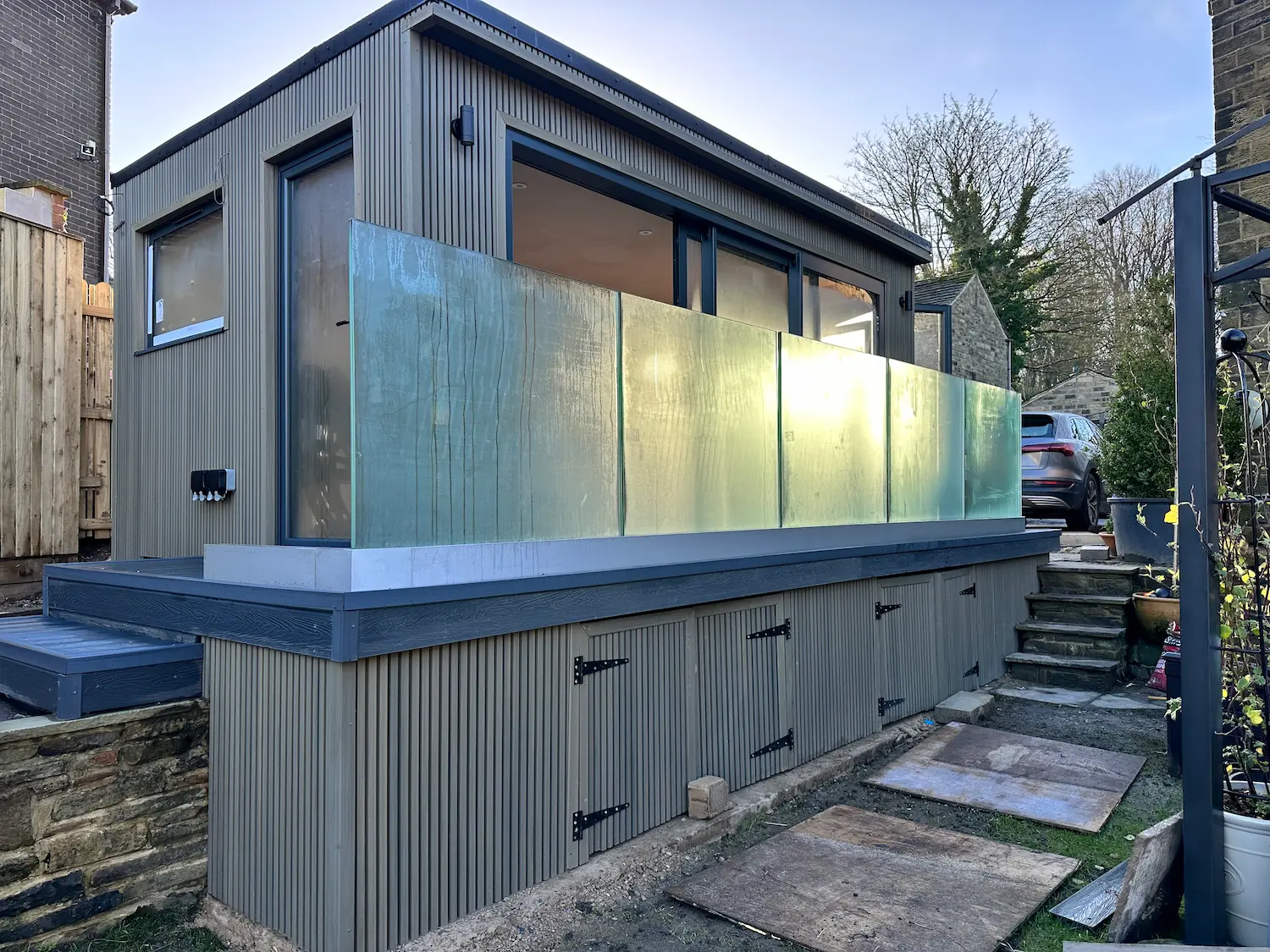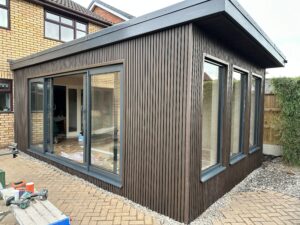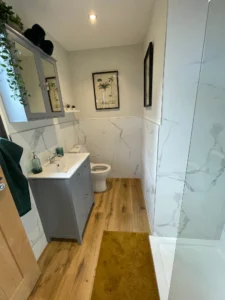Welcome to the inspiring tale of Mr. & Mrs. Rothery’s journey with Heritage Garden Studios! Today, we delve into the remarkable transformation of their old garage into a breathtaking garden room.
A journey filled with challenges, creativity, and the ultimate triumph of turning an underutilised space into a versatile haven.
The Challenge:
The Rotherys, seeking extra space for their Huddersfield home, faced a common dilemma – a garage that was not living up to its full potential.
The elevated platform and storage needs made it a tricky space to work with. But where others saw challenges, we saw opportunities for innovation!
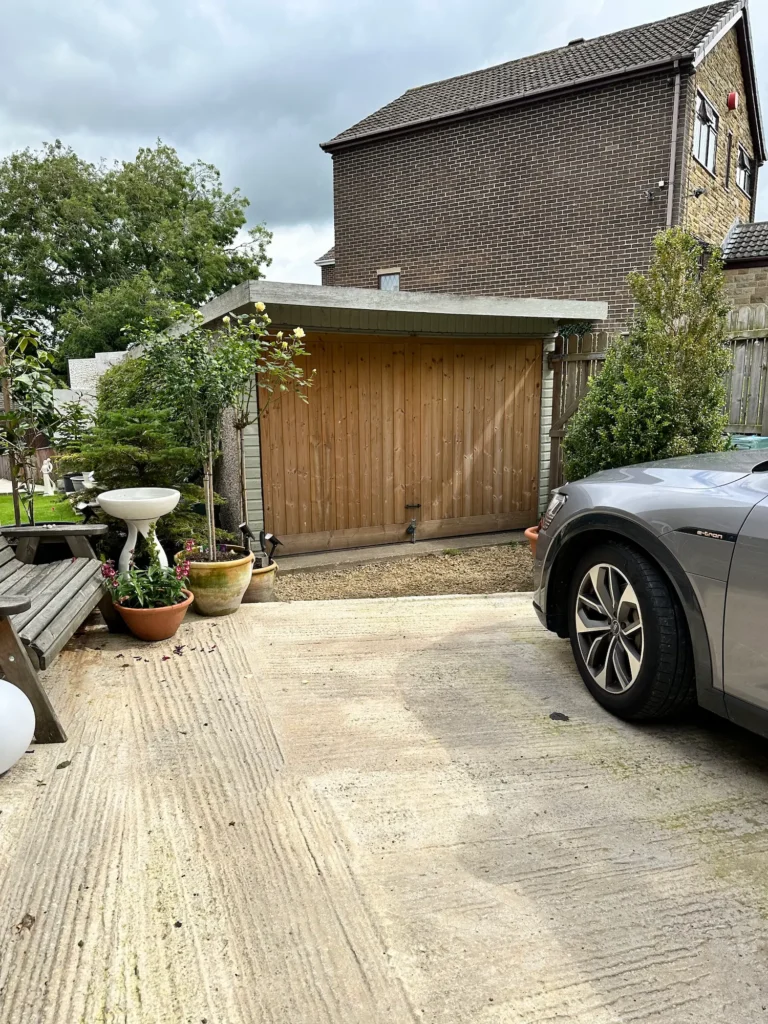
Discovery at the Great Yorkshire Show:
The turning point came at the Great Yorkshire Show, where the Rotherys discovered Heritage Garden Studios and our SIPS buildings. Recognising the potential of our structures to meet their unique needs, they embarked on a collaborative journey to reimagine their garage space.
Designing the Dream Garden Room:
Working closely with the Rotherys, we tailored a bespoke garden room that would not only address their challenges but elevate the space into a multi-functional haven.
Two sides of glass doors, a glass balconette, and clever storage solutions were integrated to make the most of the elevated platform.
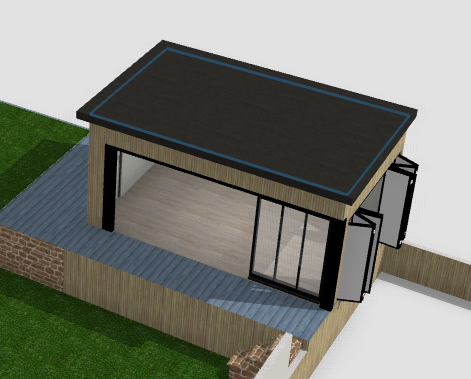
Materials and Aesthetics:
Our commitment to quality and longevity guided the choice of materials. SIPS construction and slatted composite cladding ensured a space that could be enjoyed year-round, with minimal maintenance.
The result was a garden room that didn’t just serve a purpose but became a visually stunning addition to their home.
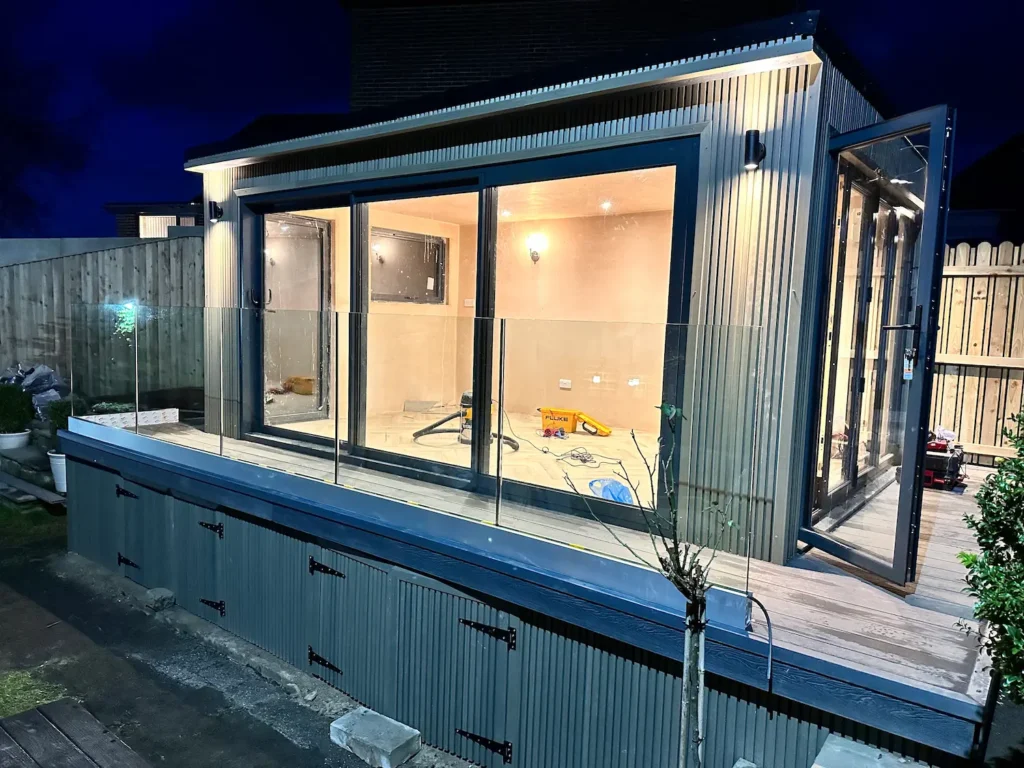
Energy Efficiency and Natural Light:
Double-glazed sliding and bifold doors not only enhanced the energy efficiency of the garden room but also flooded the space with natural light.
This brought the outdoors in, offering the Rotherys a connection to their garden throughout the seasons.
The Rothery’s were thrilled with the final result. Their garden room is now a versatile space—a retreat for relaxation, a home gym for exercise, a venue for entertaining friends, and a warm space to host guests. The transformation wasn’t just about aesthetics; it added significant value to their home.
The Thrilling Result:
Seamless Conversion under Permitted Development:
A noteworthy aspect of this transformation is that it happened seamlessly under permitted development, showcasing the possibilities available without the need for extensive planning permissions.
The Rothery Garden Room stands as a testament to the transformative power of thoughtful design and quality craftsmanship.
If you’re considering converting an old garage or any underutilised space into something extraordinary, let Heritage Garden Studios be your partner in turning dreams into reality. Discover the potential of your space, and embark on a journey of transformation with us!
Read more about this project and more in our case studies
Ready to convert your space? Explore our garden room options and embark on your transformation journey today!

