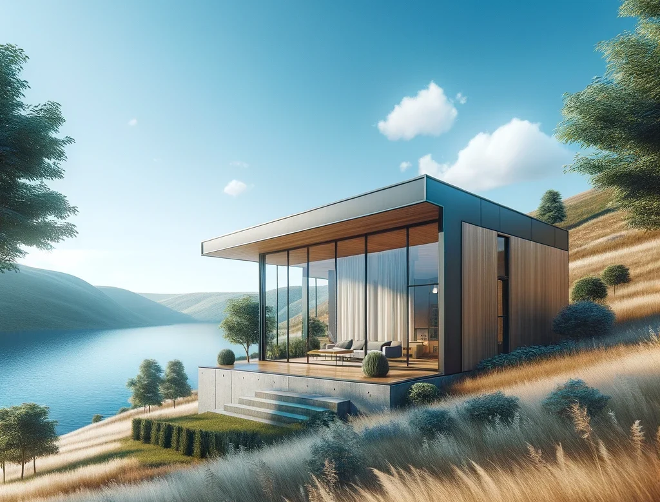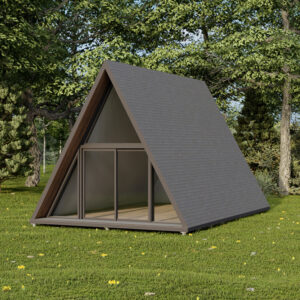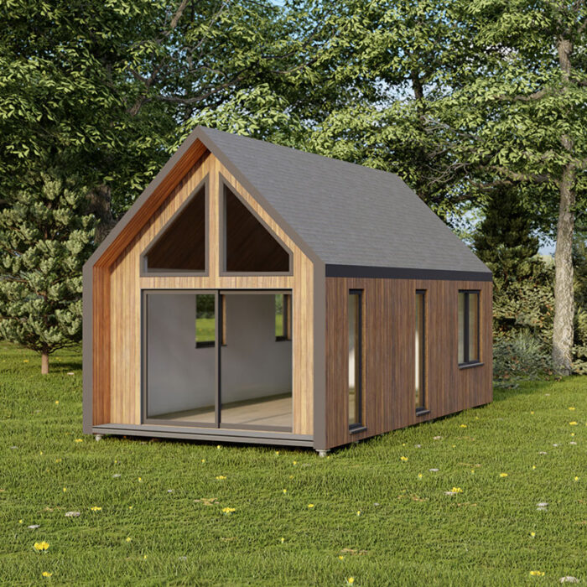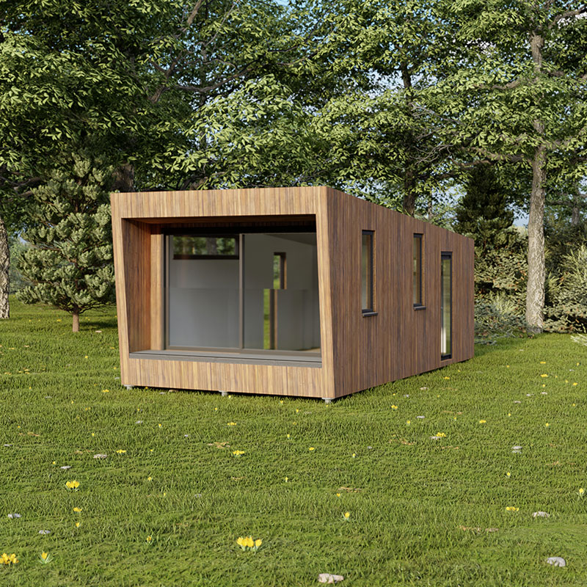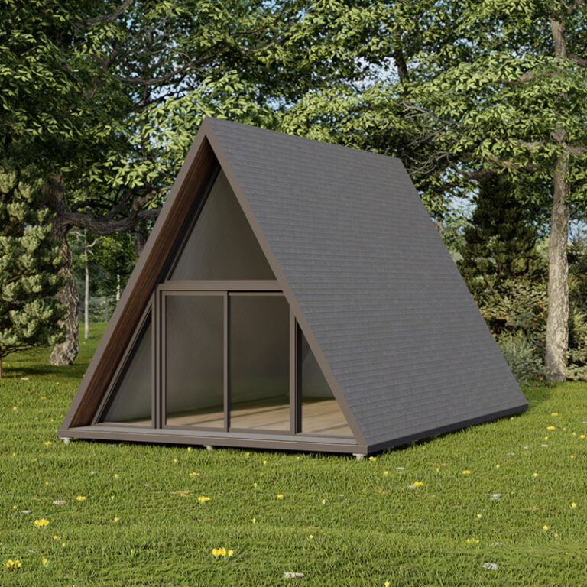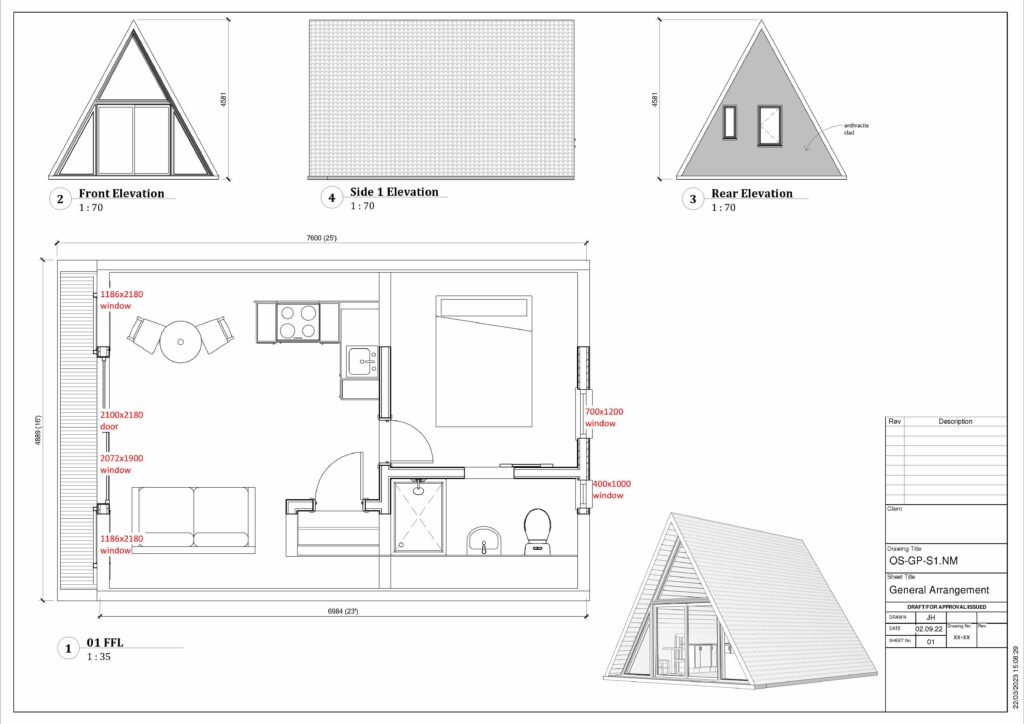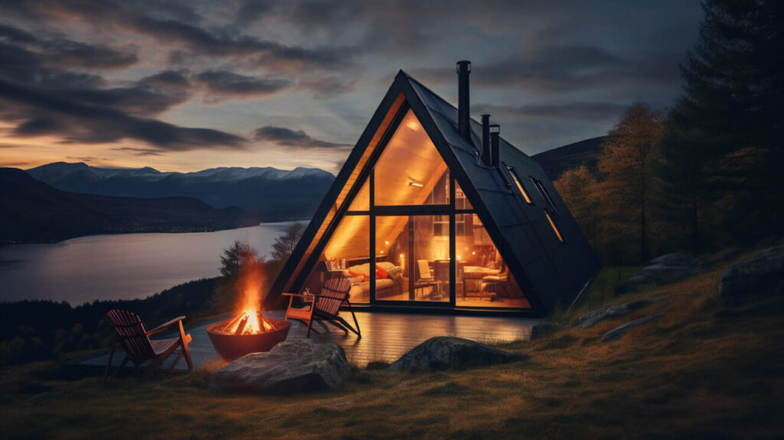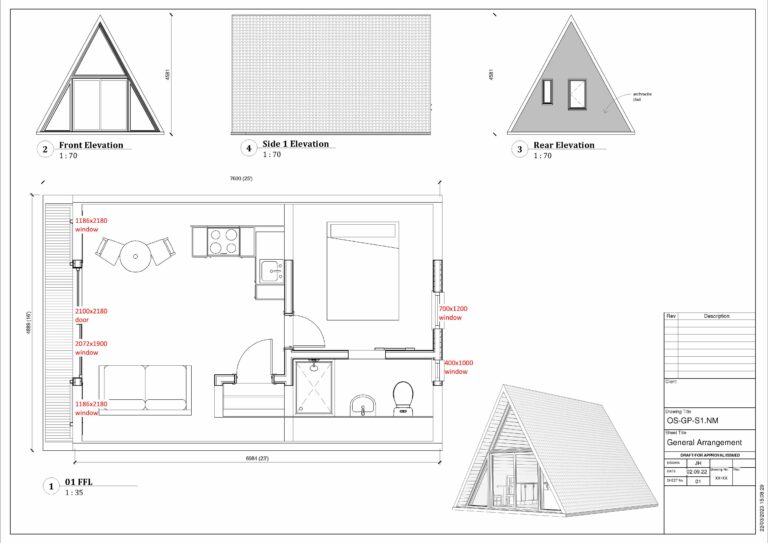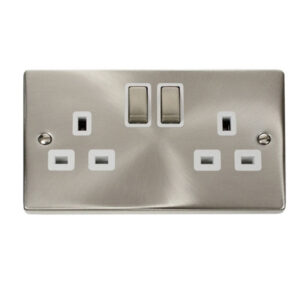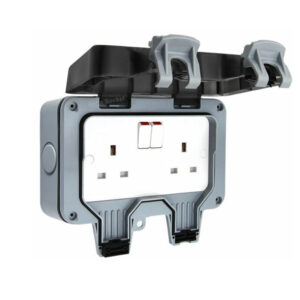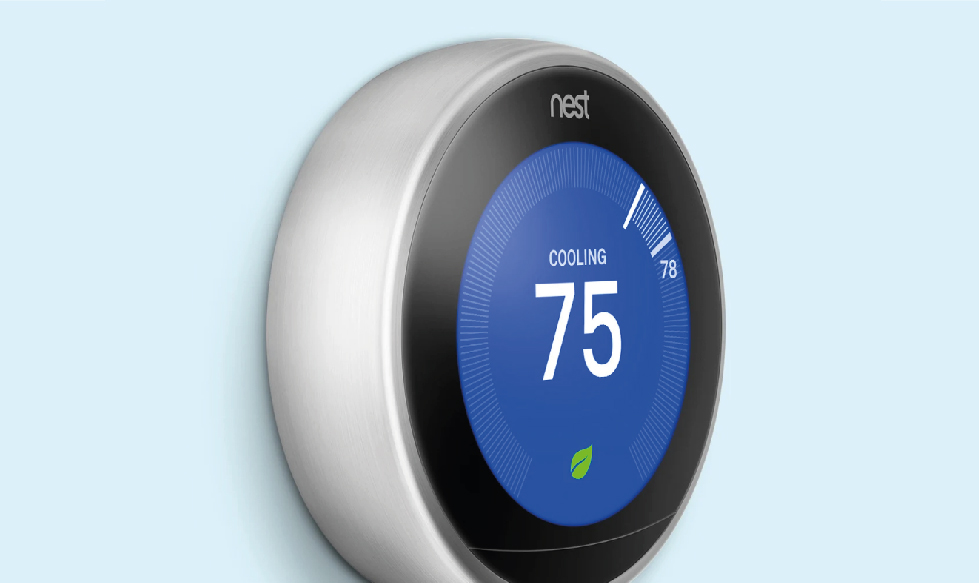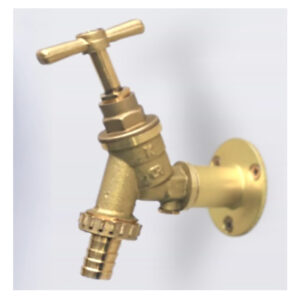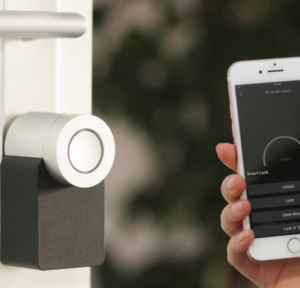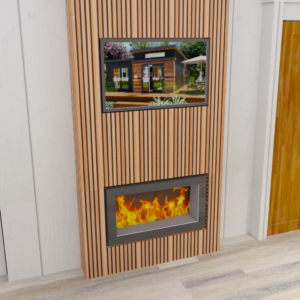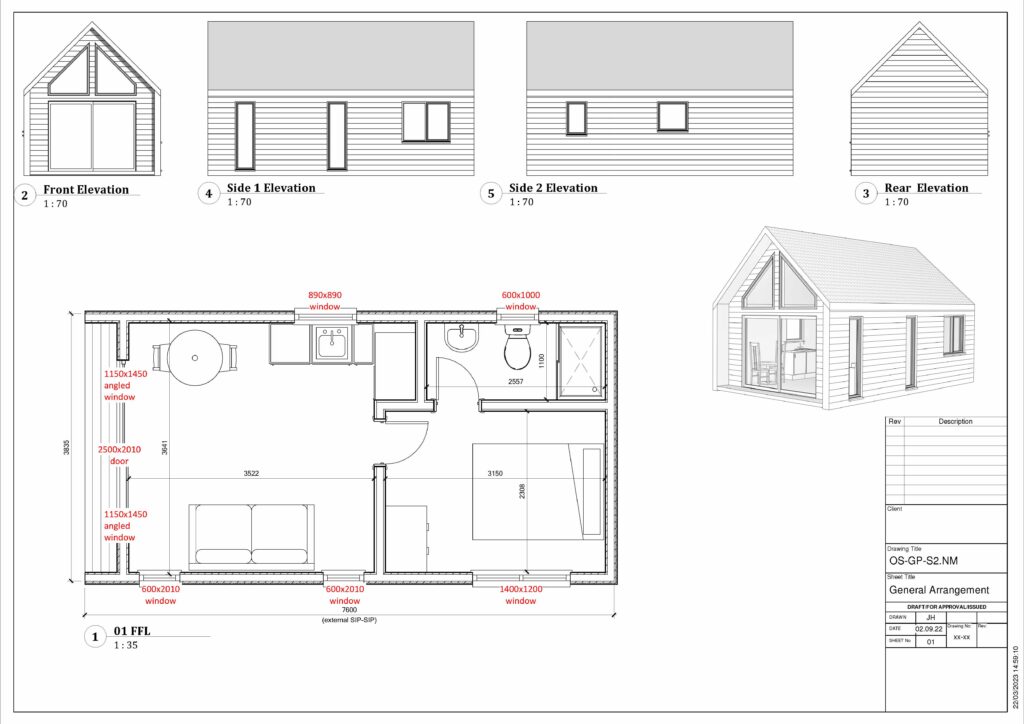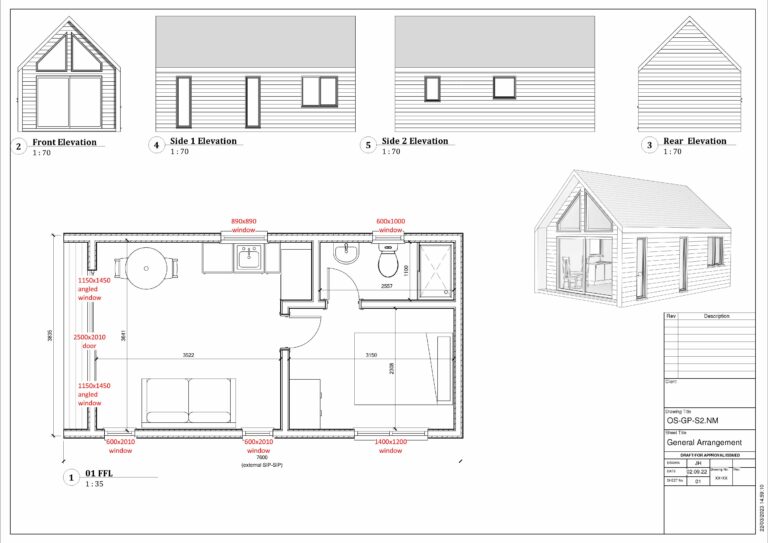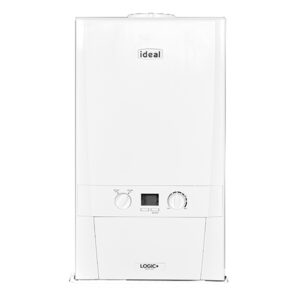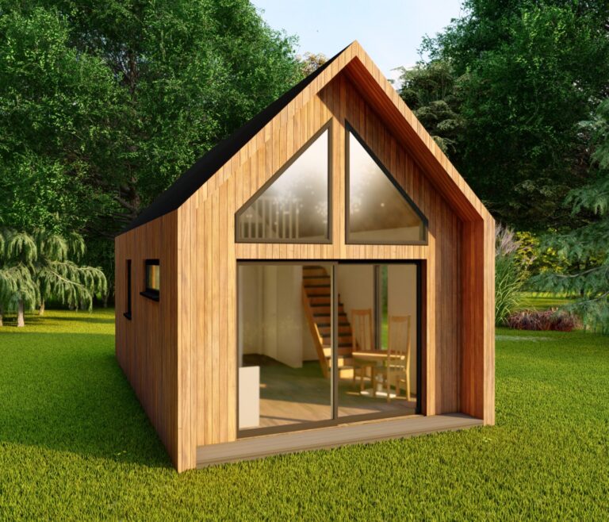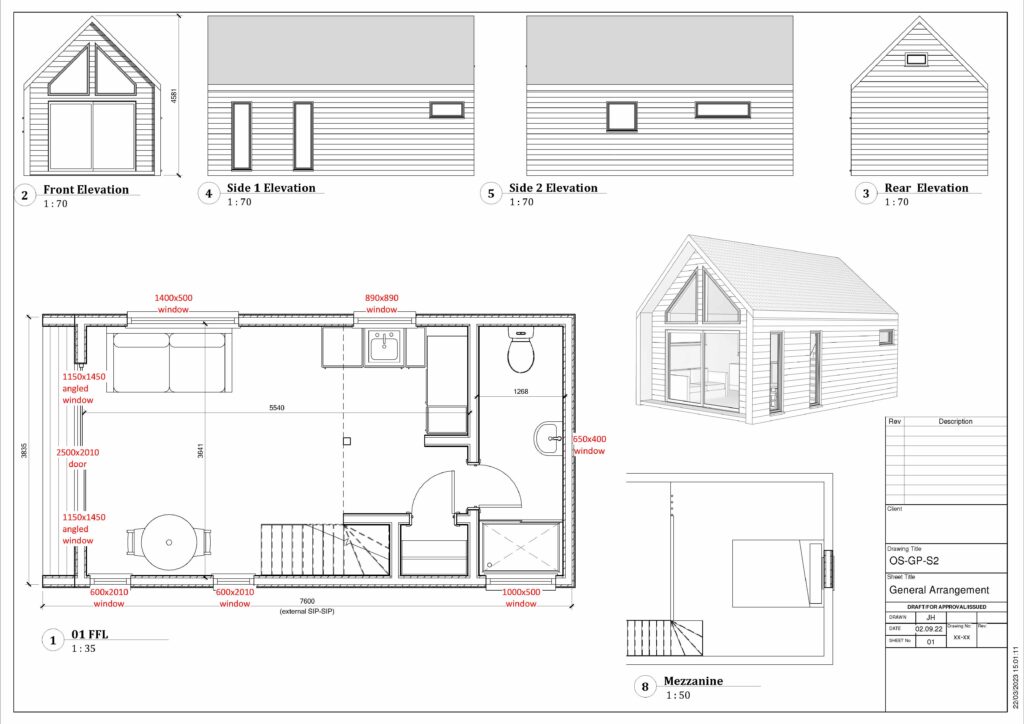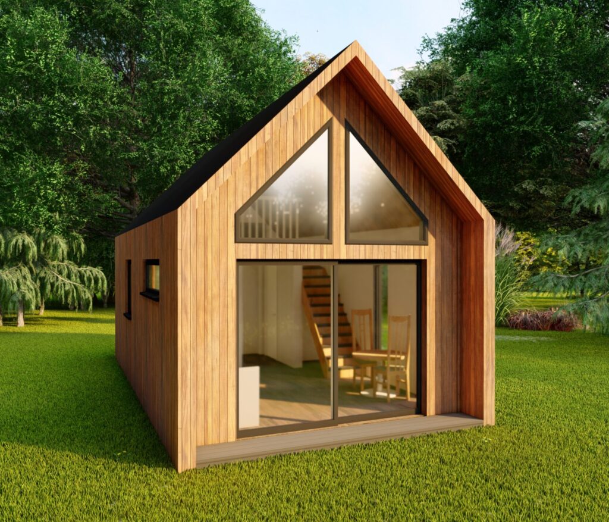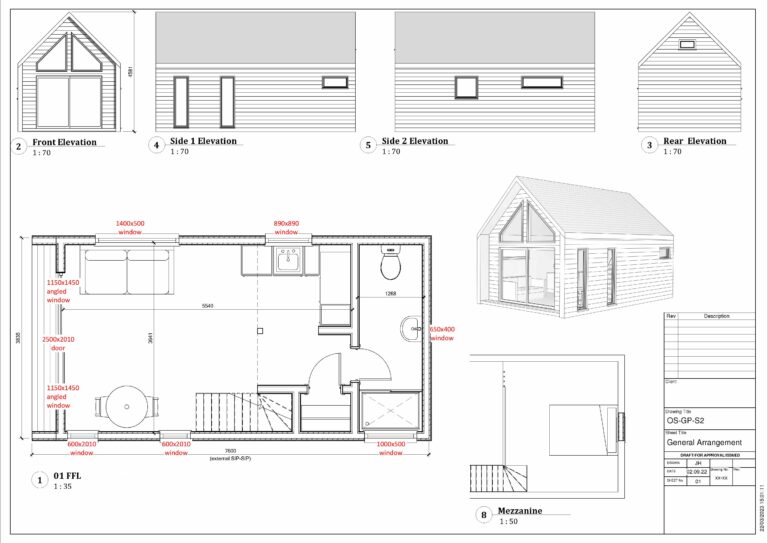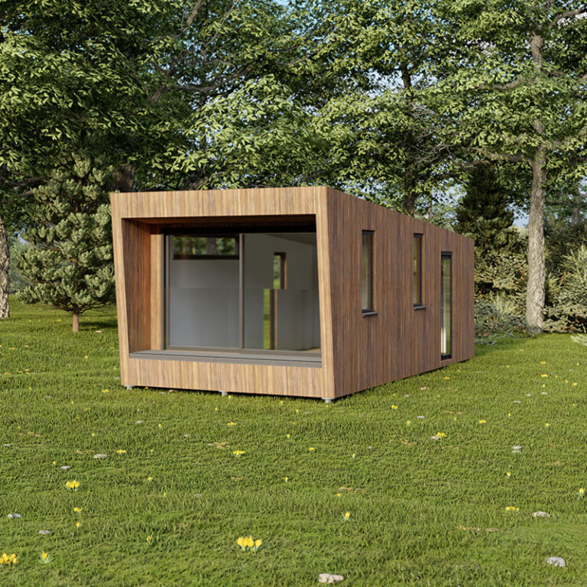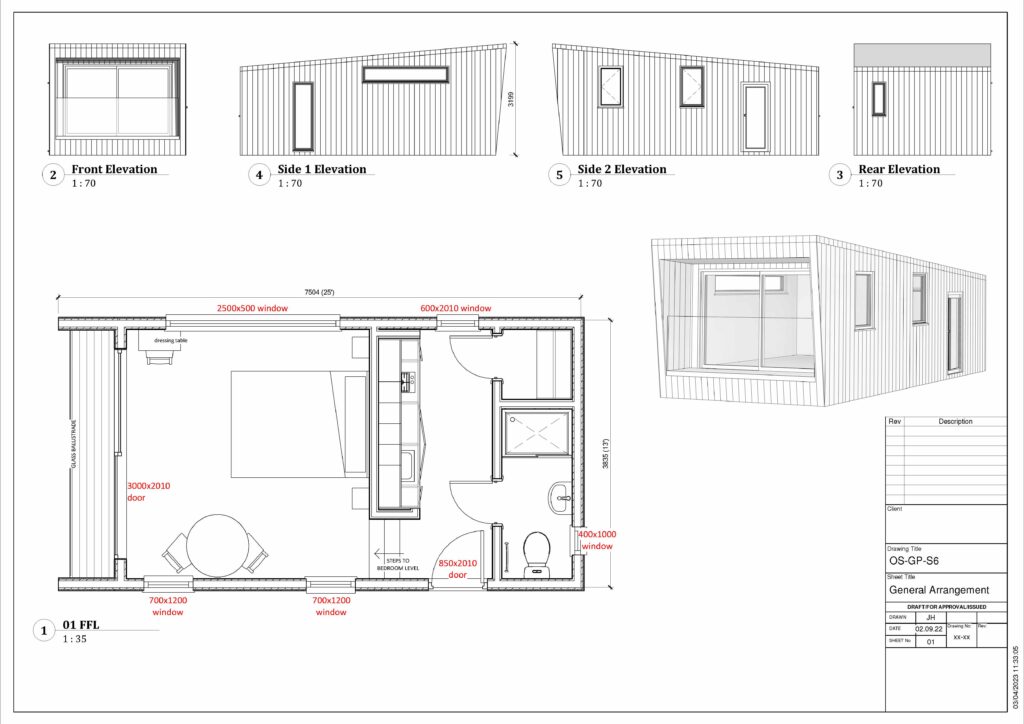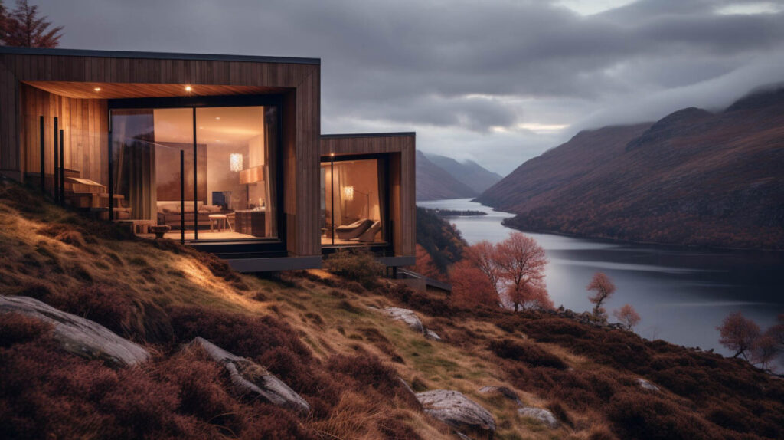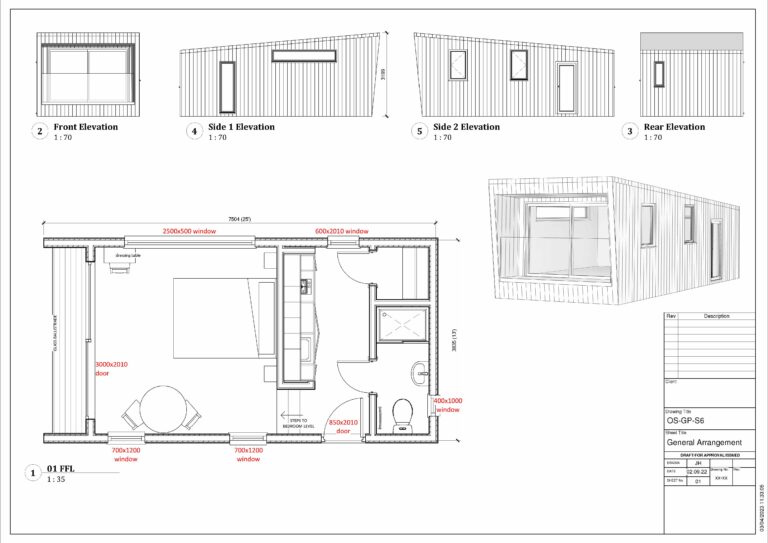Our Annexe and Glamping Range offers versatile living spaces designed to suit a variety of needs. Whether you seek a Granny flat, extra living space, holiday let, or a glamping retreat, our range has you covered.
We offer 3 distinct architectural styles.
Your comfort is our priority. The Brodsworth and Richmond ranges both include separate bathrooms and fully equipped kitchenettes, offering the convenience and privacy you desire. The well-planned layout leaves ample room for a cozy haven with double beds, ensuring a space for relaxation and rejuvenation creating a versatile space that is both functional and stylish.
For a more intimate glamping experience, The Wentbridge range offers smaller accommodation with fewer living facilities, perfect for those seeking a simpler and closer connection with nature.
Customize your living space to suit your preferences. Our range offers various sizes and configurations, giving you the freedom to select the perfect fit for your needs. Whether you desire a cosy space or seek more room to spread out, we have the ideal solution for you.
Discover the unique Annexe and Glamping units from Heritage Garden Studios, each crafted with exceptional attention to detail and built to exceed your expectations.
With our dedication to superior build quality and lasting durability, you can trust that your building will stand the test of time. Constructed from structurally insulated panels (SIPs) for optimal insulation and energy and efficiency including C24 timbers for exceptional load-bearing capacity our range promises comfort and longevity.
Enjoy the freedom to customize the interiors to your liking. Decorate with MDF panels or plastered walls, and benefit from integrated downlights and electric sockets for your convenience.
Your unit is designed to be a lasting investment, built to the highest standards, and compliant with UK building regulations. With a lifespan of up to 30 years, the Heritage Garden Studios Annexe and Glamping Range ensures countless moments of joy, relaxation, and cherished memories in your garden sanctuary, no matter the purpose.

