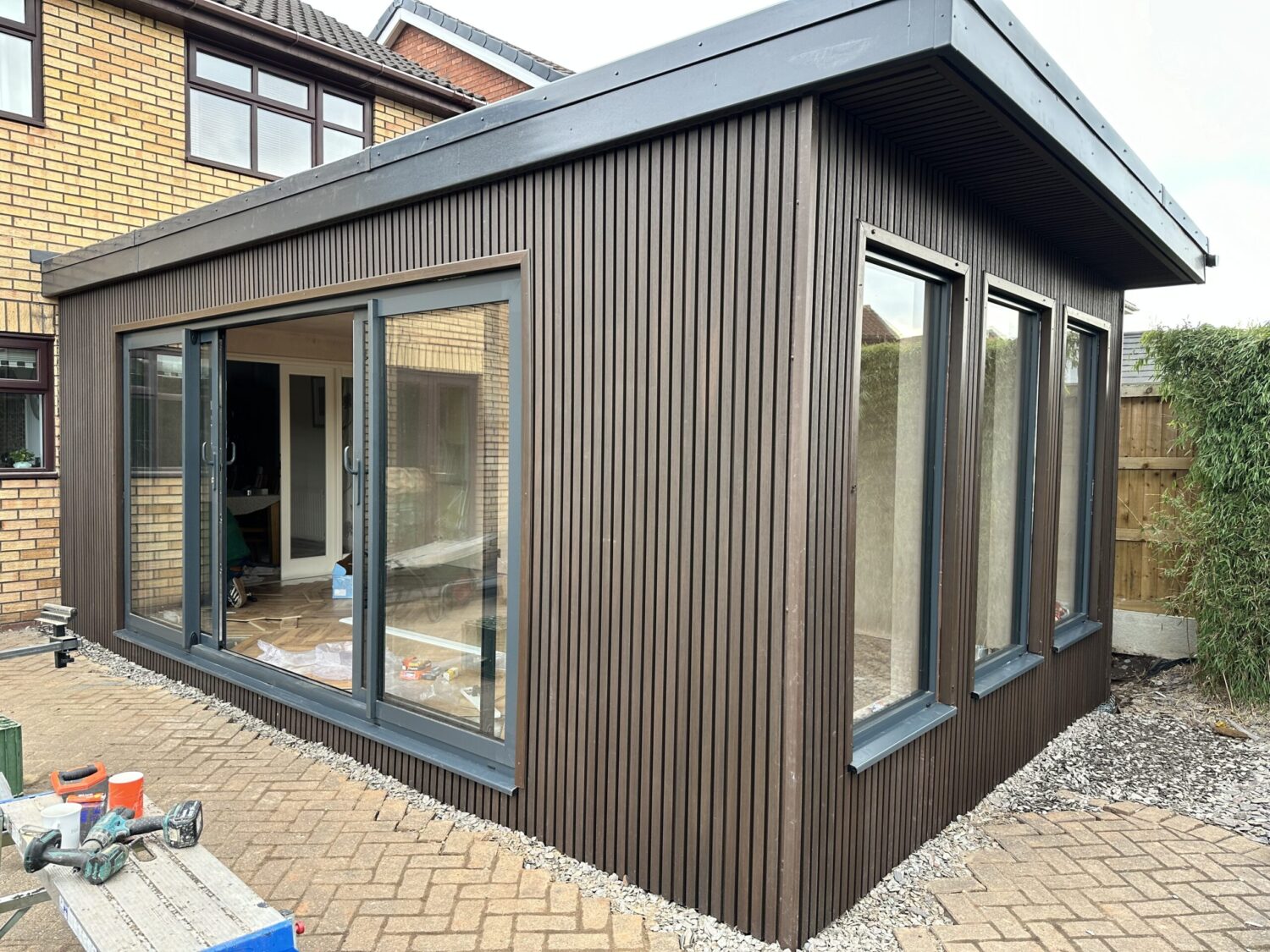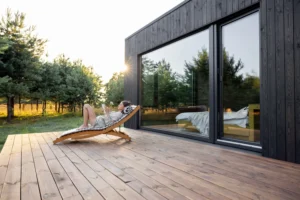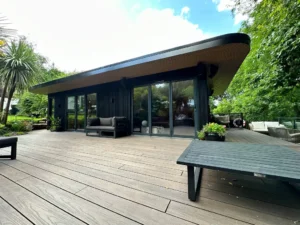Introduction:
In the quest for home improvement, extending your home efficiently and sustainably is paramount. Structural Insulated Panels (SIPs) offer a forward-thinking solution for house extensions, combining speed, environmental benefits, and compliance with UK building regulations. This article discusses the advantages of SIPs and provides a detailed guide on permitted development rights for single-storey extensions, featuring a recent case study from Sprotbrough, Doncaster.
What Are SIPs? Structural Insulated Panels (SIPs) are a cutting-edge construction material that consists of an insulating foam core sandwiched between two structural facings, typically made of oriented strand board (OSB). These panels are known for their strength, thermal efficiency, and the rapid installation they enable, making them ideal for house extensions.
Key Benefits of SIPs for House Extensions:
- Superior Insulation: SIPs meet and exceed the U-values required by UK building regulations, ensuring your extension is both warm in winter and cool in summer.
- Quick Installation: The prefabricated nature of SIPs allows for fast construction, dramatically reducing on-site building time and disruption.
- Versatility in Design: SIPs can be used in various architectural styles, providing flexibility in the design of your extension.
- Eco-friendly: With reduced waste and energy usage, SIPs support sustainable building practices.
- Long-lasting: SIPs are durable and designed to last, providing a robust addition to your home.
Guide to Permitted Development Rights for Single-Storey Extensions: Non Designated Land:
Most residential properties in the UK are on non-designated land, meaning they are not part of conservation areas, national parks, areas of outstanding natural beauty, or other specially designated areas. For these properties, homeowners have more flexibility under permitted development rights, which can include larger extensions and alterations compared to those in designated lands. Building a single-storey extension under permitted development rights can streamline your project, as it might not require planning permission if specific conditions are met:
- Depth of Extension:
- Detached houses: Can extend up to 8 meters to the rear.
- Semi-detached and terraced houses: Can extend up to 6 meters.
- Height Restrictions:
- The maximum height of a single-storey extension is 4 meters.
- Eaves and ridge heights of any extension must not exceed the height of the existing house.
- Materials:
- Materials used in the extension must be similar in appearance to those used in the existing house to ensure coherence and aesthetic integrity.
- Proximity to Boundary:
- If the extension is within 2 meters of a property boundary, the maximum eaves height should not exceed 3 meters.
- Coverage:
- The extension must not cover more than half the area of land around the “original house” as it was first built or as it stood on 1st July 1948 (if built before that date).
Designated Land
Designated land refers to areas that are given special protection in planning terms due to their environmental, historical, or geographical significance. In the UK, designated land can include:
- Conservation Areas: These are areas of notable environmental or historical interest where the character or appearance needs to be preserved or enhanced.
- National Parks and the Broads: Large protected areas of countryside set aside for conservation and recreation.
- Areas of Outstanding Natural Beauty (AONBs): Landscapes whose distinctive character and natural beauty are so outstanding that it is in the nation’s interest to safeguard them.
- World Heritage Sites: Places of importance to global heritage that have been designated as such by UNESCO.
- Sites of Special Scientific Interest (SSSIs): Areas protected to conserve their wildlife or geology.
In these areas, stricter planning controls are often in place to protect the existing character and biodiversity, which means that certain types of development might be more restricted under permitted development rights.
For a more detailed guide on these rules, visit the Planning Portal’s Extensions Mini Guide.
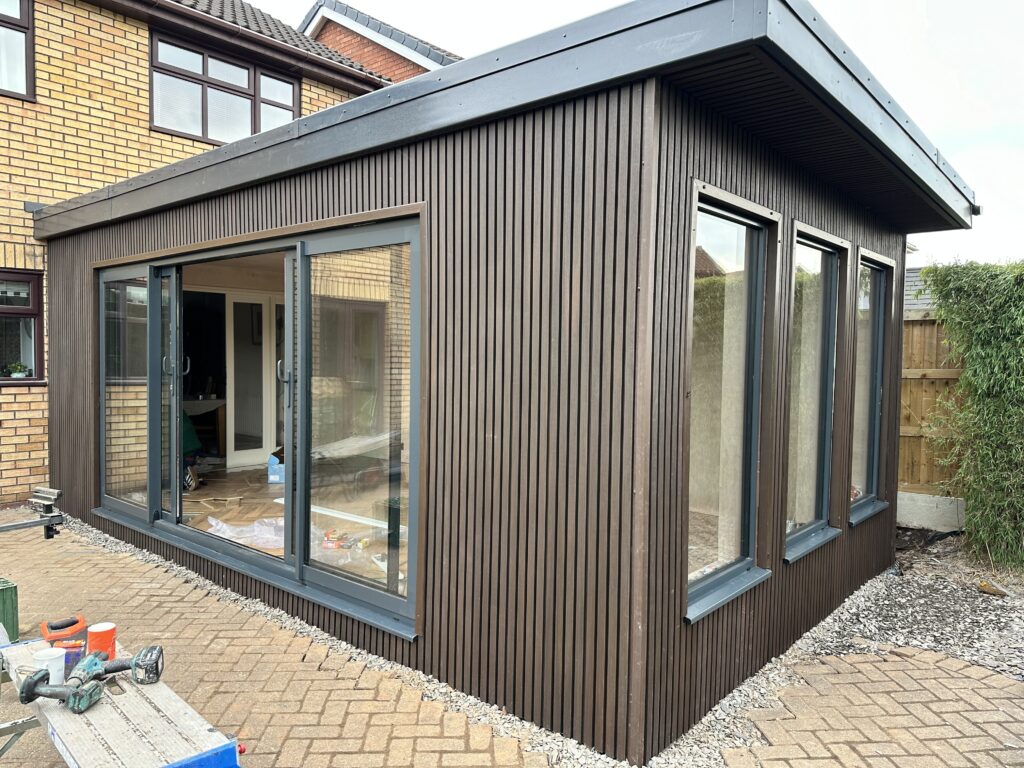
Case Study: SIPs Extension in Sprotbrough, Doncaster A recent project involved replacing an outdated conservatory with a SIPs extension. This not only improved the thermal efficiency of the space but also integrated it better with the main house, enhancing usability throughout the year. The project complied with all the relevant permitted development conditions, resulting in a seamless and compliant enhancement to the property.
Feedback from the Homeowners: The homeowners were thrilled with the final result. Not only did the SIPs extension meet their need for additional space, but it also enhanced the thermal efficiency of their home, leading to noticeable savings in heating costs. Additionally, the design flexibility allowed them to add large glass doors and windows, which filled the extension with natural light and created a seamless transition between indoor and outdoor spaces.
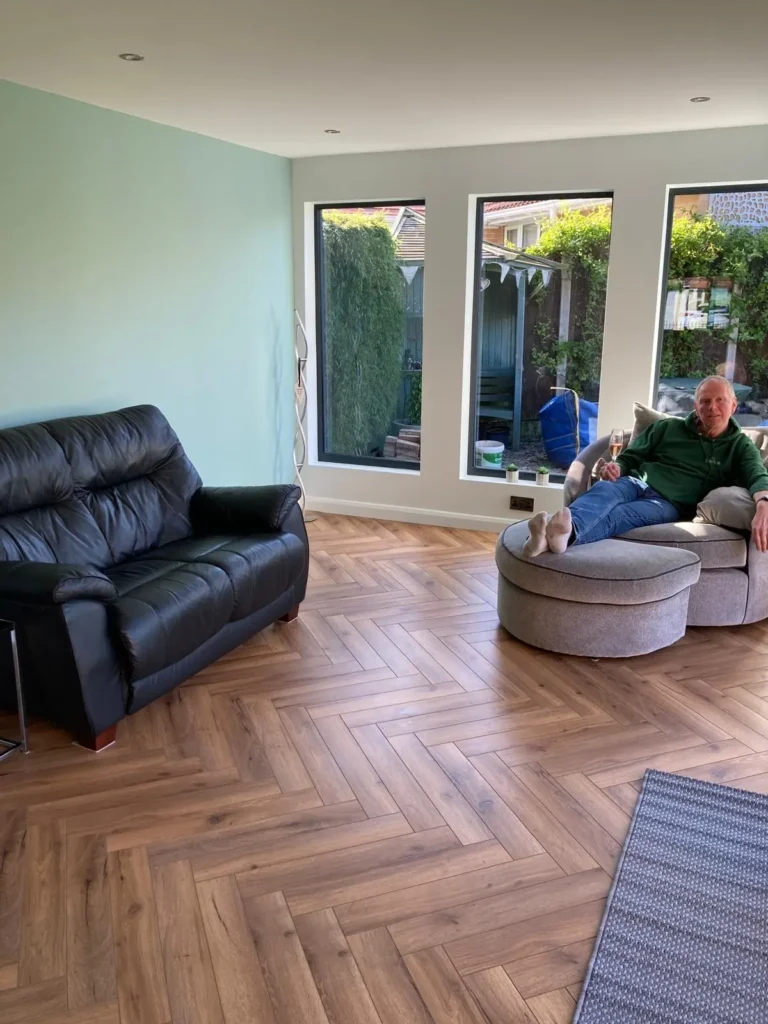
SIPs house extensions represent a smart choice for today’s homeowners. Offering a combination of speed, efficiency, sustainability, and flexibility, they align perfectly with the needs and priorities of modern living. Whether you’re looking to extend your kitchen, add a new bedroom, or create a seamless indoor-outdoor living area, SIPs provide a robust, efficient, and eco-friendly solution.
If you’re considering extending your home and are curious about the possibilities SIPs could offer, why not get in touch with us at Heritage Garden Studios? We’re here to help you make your home extension dreams a reality.
For further reading and inspiration, check out our detailed case study on the SIPS Home Extension Case Study project here. Plus check out our post on extending your hoime with SIPS here
For more information and assistance on planning your home extension, visit your local council’s planning portal.
I hope this article provides you with a clear understanding of the advantages of using SIPs for your house extension projects. Ready to embark on a hassle-free expansion of your home? Let’s chat about how we can transform your living space with SIPs.

