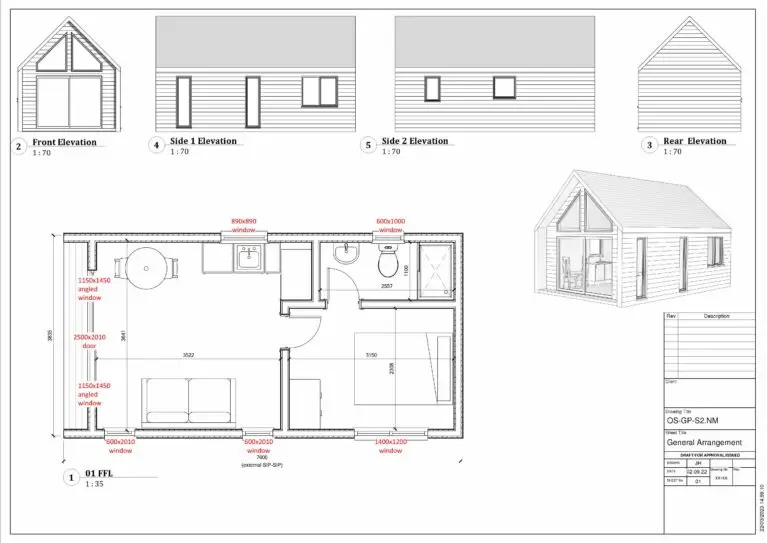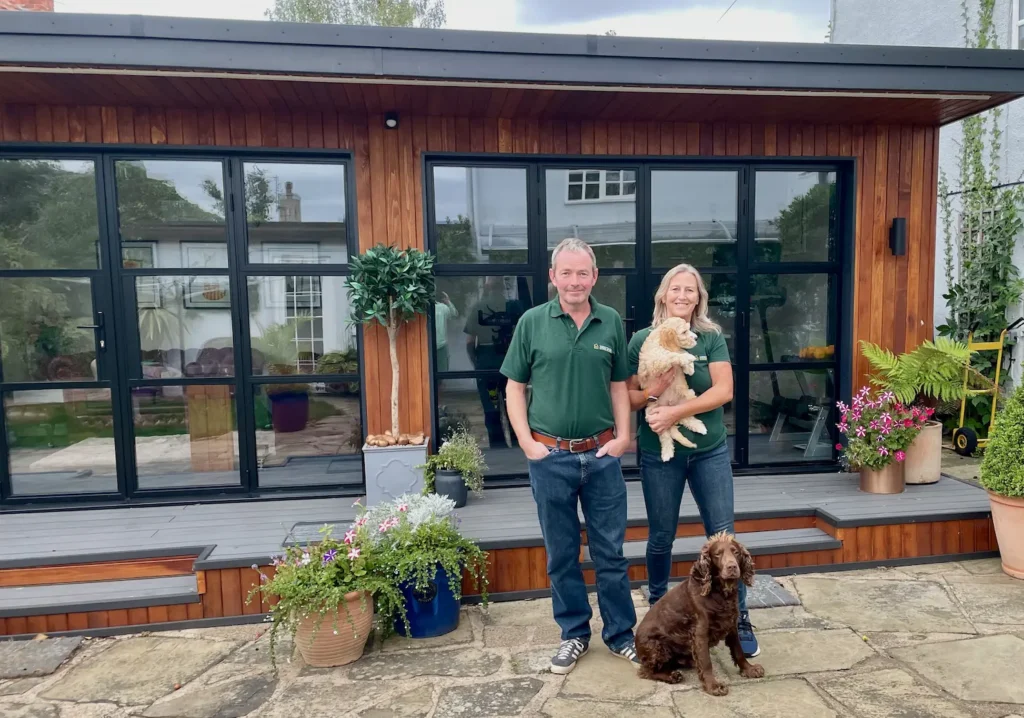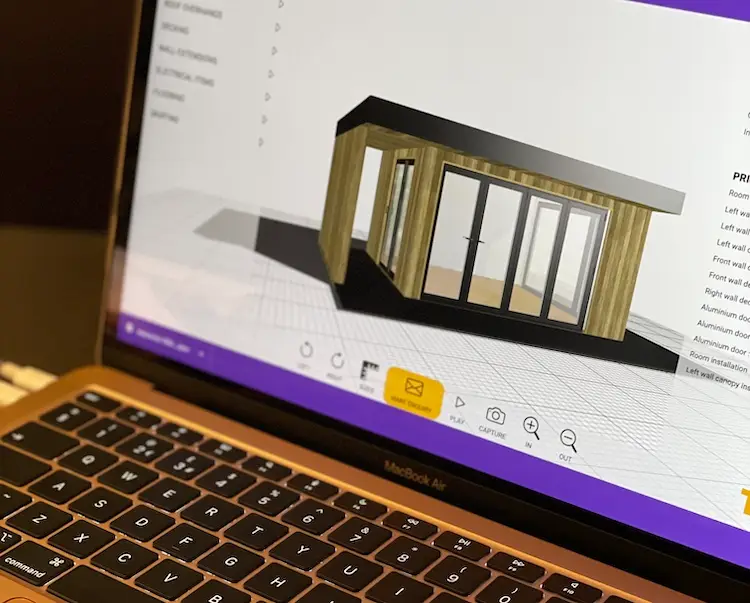- 01709 865392

Navigating the complexities of planning permission can often feel like a daunting task when considering a beautiful new garden room, annexe, or single-storey extension. At Heritage Garden Studios, we understand the challenges this may pose – which is why we’re here to simplify the process and provide complete clarity from the outset.
Whether you’re building a contemporary home office, a self-contained annexe for family, or extending your home for additional space, it’s crucial to understand when planning permission is required and when your project might be allowed under permitted development rights.
Do You Need Planning Permission?
In many cases, our buildings can be installed under permitted development rights, meaning formal planning permission isn’t necessary. However, this depends on a number of factors including size, location, intended use, and proximity to boundaries. Here’s a breakdown of typical requirements for each type of project:
Garden Rooms
If your garden room is used for incidental purposes – such as a home office, gym, studio, or hobby room – and adheres to permitted development rules, you may not need planning permission. Key criteria include:
•Must not exceed 2.5m in height if within 2 metres of a boundary.
•Must not take up more than 50% of the land surrounding the original house.
•Must not be used as self-contained accommodation (see below for annexes).
Garden Annexes
A garden annexe – often used as a guest suite or multigenerational living space – may require planning permission if it includes:
•Sleeping, cooking, and bathroom facilities (making it a self-contained living space).
• Intent to use it as a primary or independent residence.
Even if it’s on your own land, a self-contained annexe is considered a new dwelling in the eyes of planning authorities, which typically means an application is required.
Single-Storey Extensions
You can often add a single-storey rear or side extension to your home under permitted development, provided:
•Rear extensions don’t exceed 4m (detached) or 3m (other houses) from the rear wall – or up to 8m/6m under the larger home extension scheme (with prior approval).
•The extension doesn’t exceed 4m in height.
•Side extensions don’t exceed half the width of the original house.
•Materials are in keeping with the existing building.
•No more than 50% of the original garden is built upon.
It’s also worth noting that conservation areas, listed buildings, and Article 4 Directions may restrict permitted development rights.
Our Partnership with NAPC: Planning Made Simple
At Heritage Garden Studios, we’re committed to making your experience seamless and enjoyable from start to finish. That’s why we’re delighted to partner with NAPC, a leading UK planning consultancy specialising in garden buildings, annexes, and home extensions.
NAPC brings decades of planning expertise, helping clients navigate local authority requirements with confidence. Their team works alongside us to:
•Conduct detailed site assessments.
•Prepare and submit robust planning applications.
•Liaise with planning officers on your behalf.
This collaborative approach significantly improves the success rate of planning approvals, giving you peace of mind and freeing you up to focus on the exciting parts – like designing your perfect space.
Let’s Make Your Vision a Reality
Whether you’re imagining a peaceful garden retreat, a functional family annexe, or a stylish home extension, we’ll help guide you through every stage – from design and planning to installation and handover.
Our expert team at Heritage Garden Studios, supported by NAPC’s planning consultants, is here to ensure your project meets every requirement and exceeds your expectations.
Ready to explore your options? Contact us today to arrange a consultation and start your planning journey.
You can’t build a garden studio in the front of your house under Permitted Development. This means that if you want to build a garden studio in the front garden of your house you will need to apply for Planning Permission.
1) The garden studio must be single storey.
2) This rule is also telling us that dual pitched roof garden rooms should be no higher than 2.5 meters at the eaves and no taller than 4 meters at the ridge. garden studios with this shape roof need to be built more than 2 meters away from each boundary.
3) Single sloped roof garden studios, can be no taller than 2.5 meters at the eaves and 3 meters at the ridge to comply with Permitted Development rules. They should also be sited more than 2 meters from each of your gardens boundaries.
If you want to place your garden studio within 2 meters of any boundary, i.e. your fence, wall or hedge, it can be no taller than 2.5 meters high. In most cases this dictates a flat roof garden studio.
This rule is saying that you can’t add a veranda, deck or balcony to your garden studio. under Permitted Development. However, the page for Permitted Development rules for decks says they can be built under Permitted Development as long as they are no higher than 300mm (1ft) and when combined with other structures don’t cover more than 50% of your garden.
The term “original house” means the house as it was first built or as it stood on 1 July 1948 (if it was built before that date). Although you may not have built an extension to the house, a previous owner may have done so. You may already have additions to your house like conservatories and sheds, greenhouses and decking. These buildings combined with the garden room should not cover more than 50% of your garden.
Planning Department are very helpful, and we would advise having a chat with your local office before you decide on a garden studio to check your individual position in regards to Planning Permissions.
Chose which type of design consultation you would prefer by checking the box below. We will then get in touch to arrange a date and time.

Fill out the form below and we'll get back to you

We offer a range garden room shapes and sizes to suit all tastes, uses and budgets.
Our Garden studios are the most cost-effective alternative to a home extension, conservatory or loft conversion. But don’t just take our word for it, see our 5-star reviews on Trust Pilot, Facebook and Google My Business.
Use our configurator to easily design your garden room and get an estimate of the price.
The designer works best on desk computers, laptops and tablets.

Download Your Free Guide Today!
Whether you’re planning a modern Garden Room, a SIPS Home Extension, an Annexe or a Golf Simulator Room, we have a guide tailored to your project.
Each guide is packed with expert advice, design ideas, and practical tips to help you create a beautiful, energy-efficient space. Simply fill out the form below to instantly download your chosen guide and take the first step toward turning your vision into reality!