- 01709 865392

There are many reasons why people choose to build a garden room and quite often they need a design that is more bespoke to their personal needs.
We can help you with this process and will work with you to create detailed plans and if necessary a model to help you achieve a garden building fit for its intended purpose.
We are able to build partition walls, fit secret doors, install skylights and so much more.
If you are designing a garden room to hold heavy gym equipment then we can reinforce the floor. If you need extra height to accommodate a golf simulator then we can accommodate that, often by digging down to keep within permitted development rules.
We use a number of different construction methods for bespoke projects depending on the building’s complexity and also budget.
Steel framed Garden studios are built to last up to 50 years. The unique cold-formed steel frame structure also allows for more complex designs including the addition of roof skylights.
There is no standard with our bespoke studios as long as you conform to permitted planning rules.
Walls can be straight or curved, cladding can be wood, uPVC or even steel.
The strong structure will allow for triple-glazed windows, and skylights and will happily accommodate the weight of a living roof.
The strength of the structure also allows for heavier equipment inside the studio, such as heavy gym weights or a treadmill. It also provides the perfect space to work from home.
Get in touch to find out more.
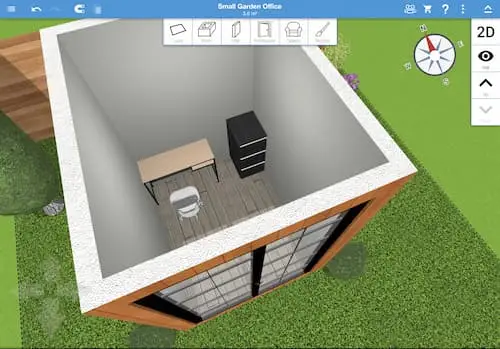
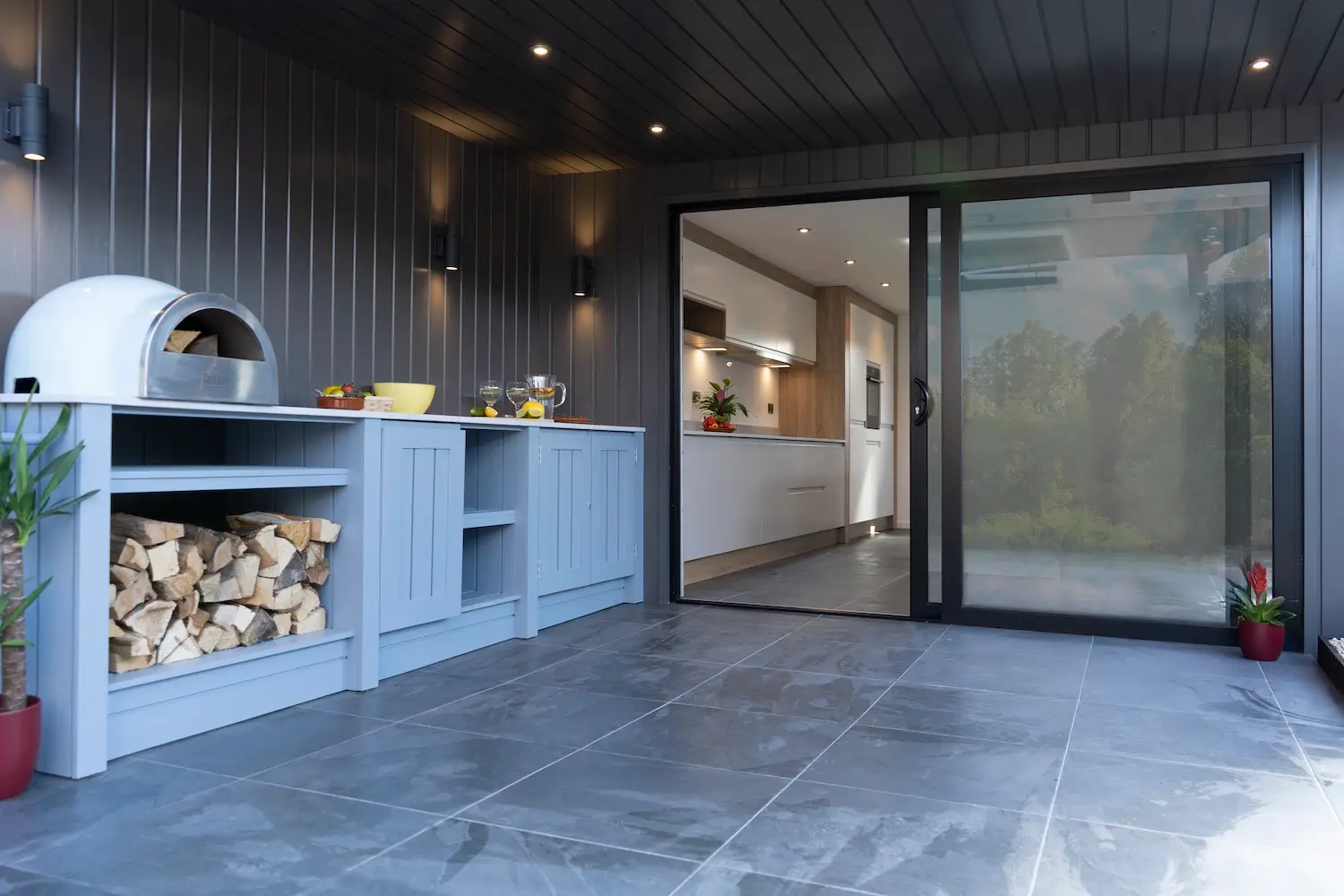
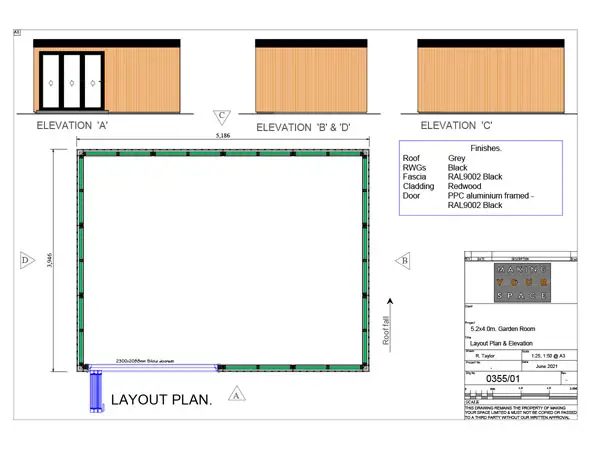
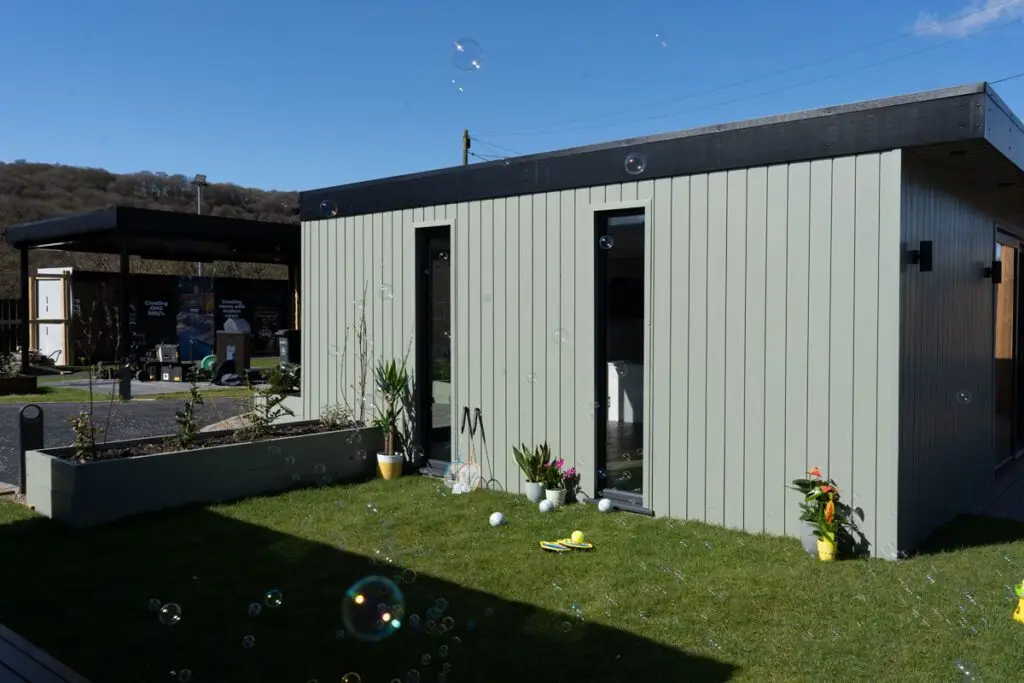
Chose which type of design consultation you would prefer by checking the box below. We will then get in touch to arrange a date and time.
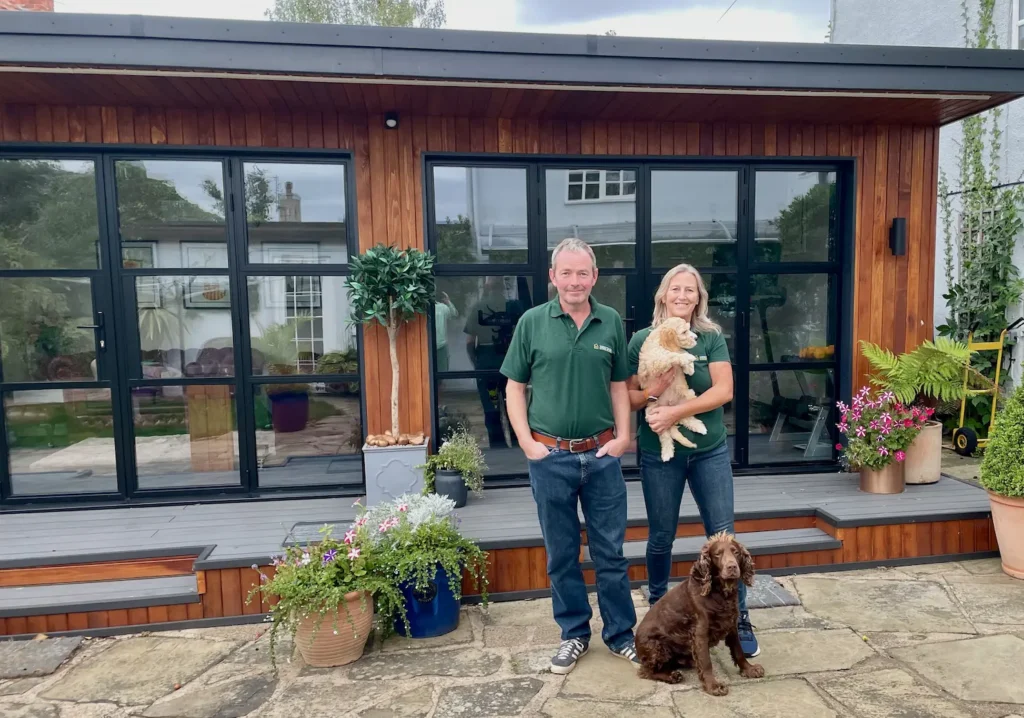
Fill out the form below and we'll get back to you

We offer a range garden room shapes and sizes to suit all tastes, uses and budgets.
Our Garden studios are the most cost-effective alternative to a home extension, conservatory or loft conversion. But don’t just take our word for it, see our 5-star reviews on Trust Pilot, Facebook and Google My Business.
Use our configurator to easily design your garden room and get an estimate of the price.
The designer works best on desk computers, laptops and tablets.
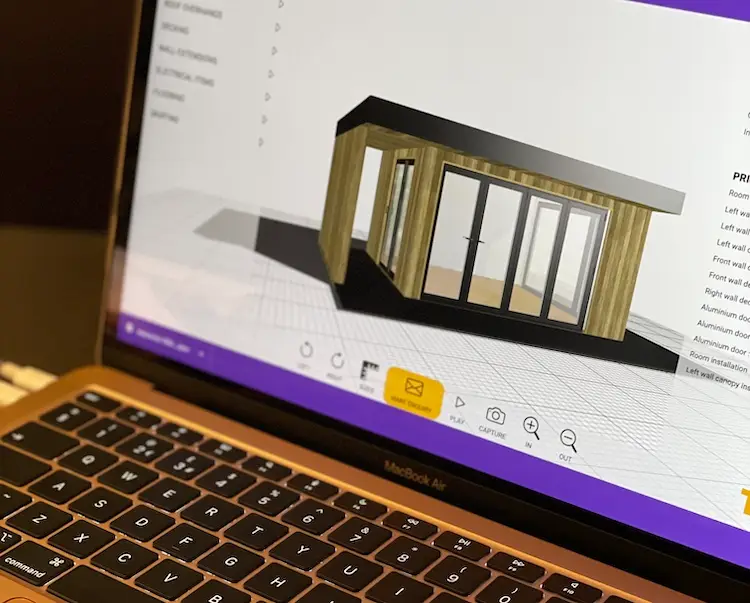
Download Your Free Guide Today!
Whether you’re planning a modern Garden Room, a SIPS Home Extension, an Annexe or a Golf Simulator Room, we have a guide tailored to your project.
Each guide is packed with expert advice, design ideas, and practical tips to help you create a beautiful, energy-efficient space. Simply fill out the form below to instantly download your chosen guide and take the first step toward turning your vision into reality!