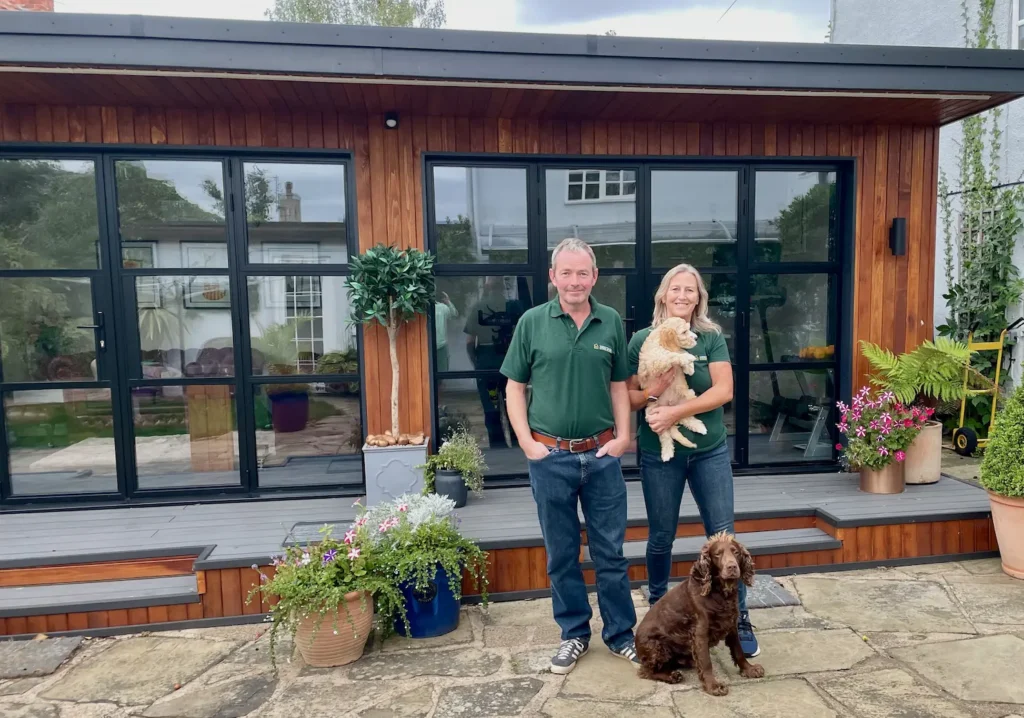- 01709 865392
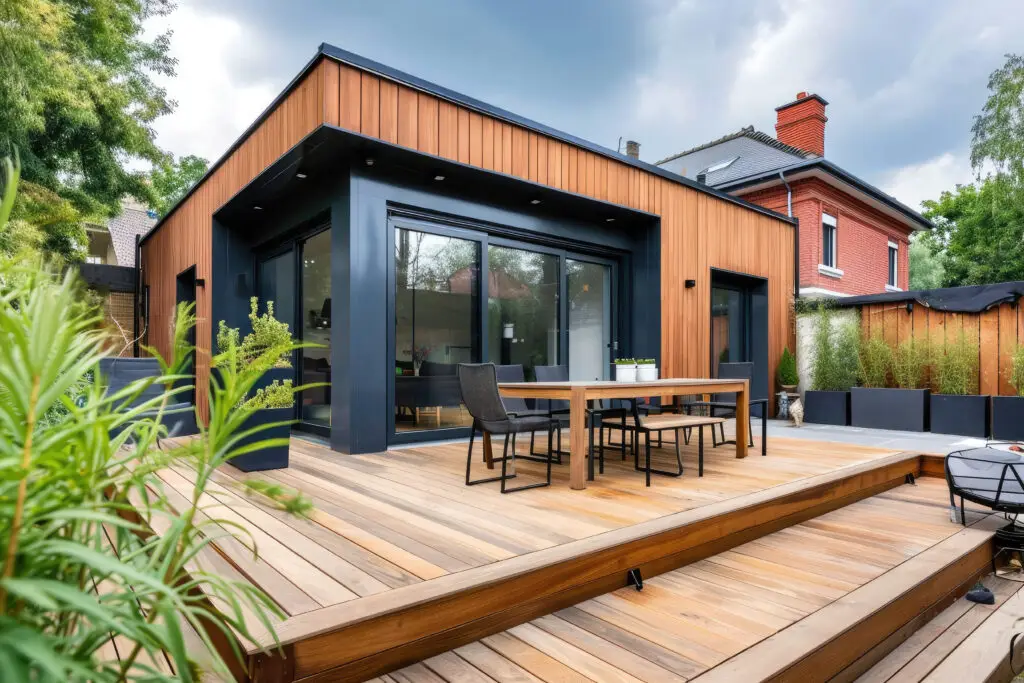
At Heritage Garden Studios, we specialise in crafting beautiful, functional bespoke annexes that offer flexible living solutions for modern homeowners. Whether you’re looking for a self-contained living space for elderly relatives, a extra living space for a growing family, or a guest retreat, our annexes are designed with your needs in mind. Built using SIPS (Structural Insulated Panels), our annexes provide:
•Superior thermal efficiency: Stay warm in winter and cool in summer, with U-values as low as 0.14, reducing energy bills.
•Rapid construction: With SIPS, your annexe can be completed in as little as two to three weeks, causing minimal disruption to your garden and daily life.
•Exceptional durability: SIPS panels are incredibly strong, weather-resistant, and long-lasting, making them ideal for a variety of climates and conditions.
•Sustainable and eco-friendly: Our annexes are designed to be energy-efficient, reducing CO2 emissions and promoting sustainable living.
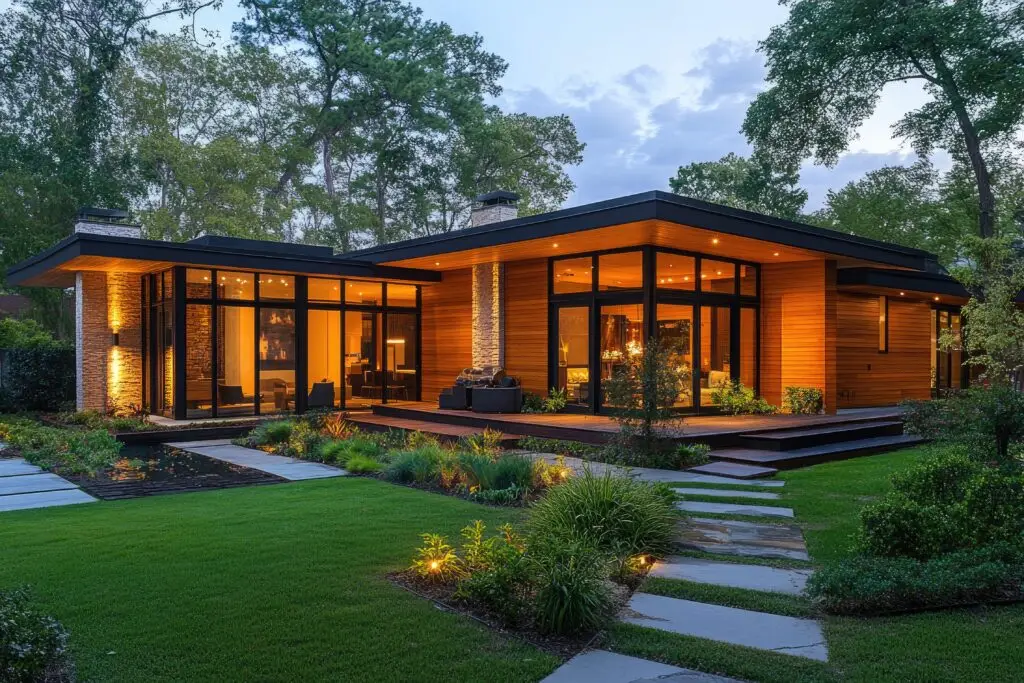
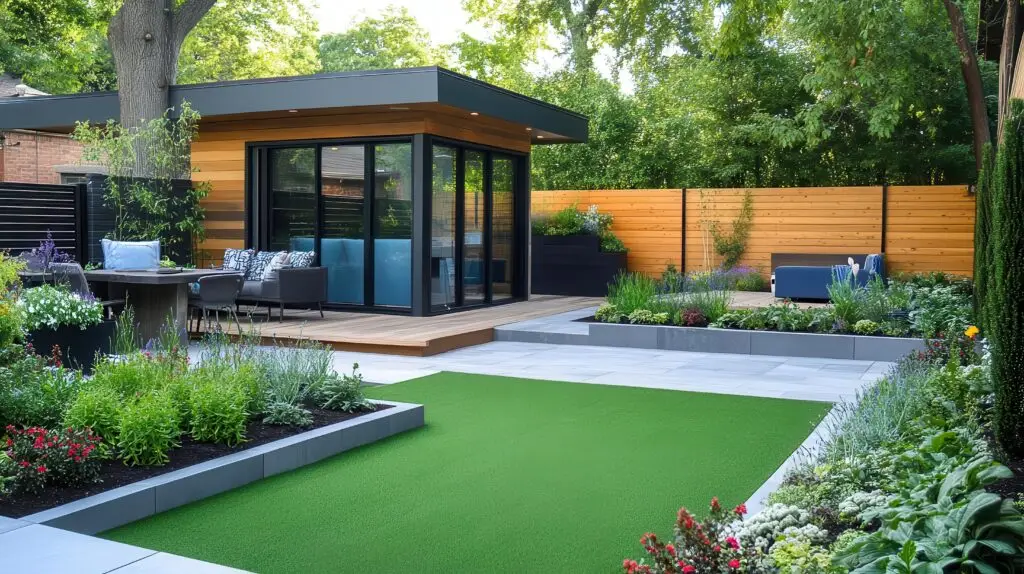
SIPS panels are not only strong and efficient, but they also allow for faster construction and minimal energy loss. With airtight construction, SIPS reduce the need for heavy heating or cooling, lowering your energy consumption and costs. This makes them the ideal material for an annexe that provides both comfort and savings year-round.
Tailored to Your Needs
Each annexe we create is bespoke—designed to match your personal style and functional requirements. Whether you envision a cozy one-bedroom retreat or a more expansive layout with multiple rooms, our expert design team will work with you to create the perfect space. We offer a range of customizable options, including:
•Interior finishes: Choose from a variety of flooring, paint, and fixtures to match your taste.
•Kitchens and bathrooms: Design a fully functional kitchen or luxurious bathroom for your annexe.
•Exterior cladding: Select the materials and colors that best suit your garden or property.
We build all our annexes on-site, using SIPS panels to speed up construction without compromising on quality. This eliminates the need for cranes or heavy machinery, making the process more efficient and less disruptive. Once the structure is assembled, our team will install windows, doors, electrics, plumbing, and any interior finishes to complete your annexe to the highest standards.
Planning & Permissions
Most annexes require planning permission, but we manage the entire process for you. We use a dual approach, submitting both a Householder Application and an application under the Caravan Act to ensure swift approval and flexibility. Our experienced team handles all the paperwork and liaises with local authorities, making the process smooth and stress-free.
Download Our Comprehensive Annexe Buying Guide
Ready to get started? For a more in-depth look at the process of designing and building your ideal annexe, download our free Annexe Buying Guide. This guide is packed with expert advice, design inspiration, and practical tips to help you make informed decisions every step of the way. Whether you need more space for work, relaxation, or family, we’re here to help you create the perfect annexe for your home.
Just click on the link in our buying guides below.
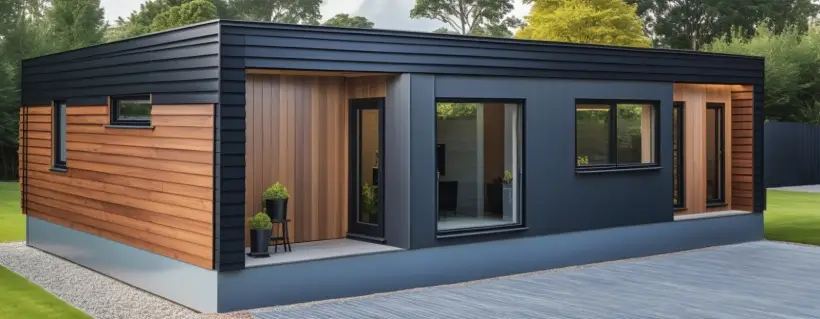
Fill out the form below and we'll get back to you

Download Your Free Guide Today!
Whether you’re planning a modern Garden Room, a SIPS Home Extension, an Annexe or a Golf Simulator Room, we have a guide tailored to your project.
Each guide is packed with expert advice, design ideas, and practical tips to help you create a beautiful, energy-efficient space. Simply fill out the form below to instantly download your chosen guide and take the first step toward turning your vision into reality!
Chose which type of design consultation you would prefer by checking the box below. We will then get in touch to arrange a date and time.
