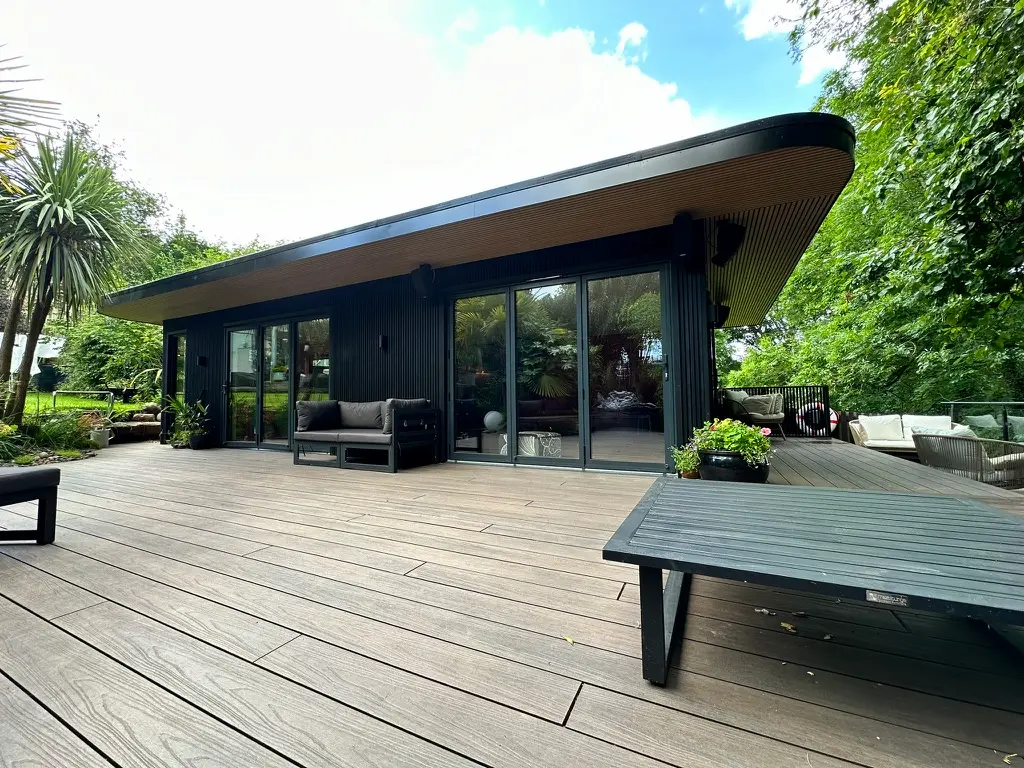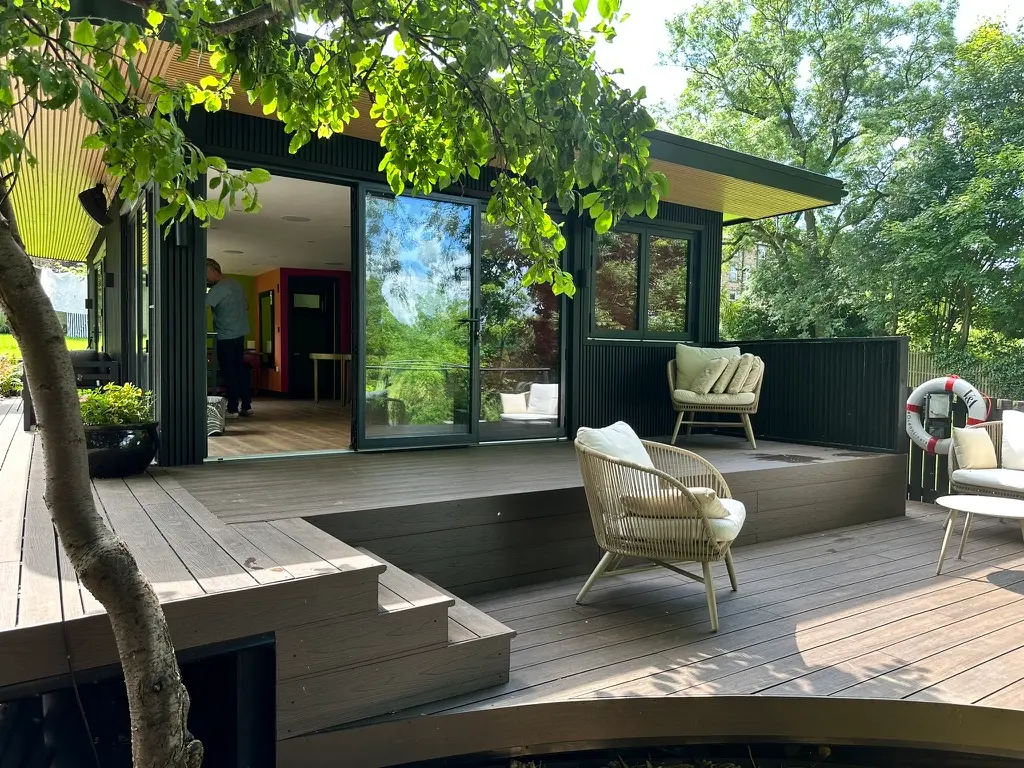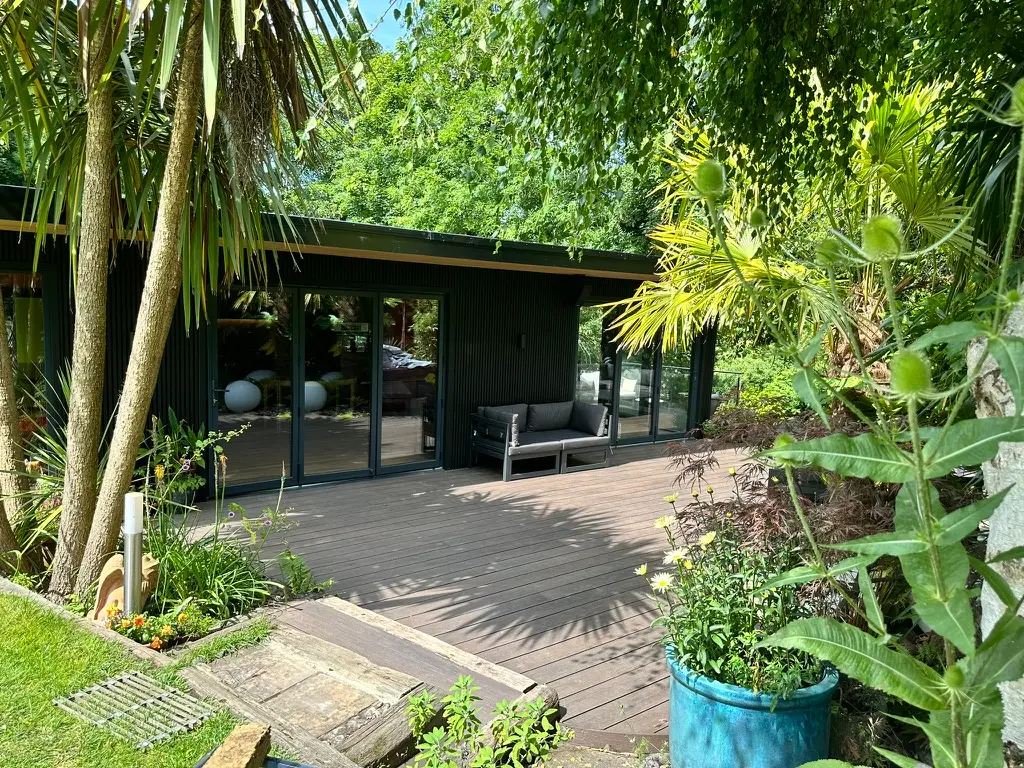- 01709 865392
Bespoke Garden Room – Clad in Black Slatted Composite
Understanding the unique needs of Simon and Jo Palmer, Heritage Garden Studios embarked on designing a garden room that was both functional and aesthetically pleasing. The Palmers needed a versatile space that could serve as an entertainment hub, a DJ setup, and a serene retreat, all while fitting seamlessly into their uneven garden terrain.
The foundation of the garden room was built with Structural Insulated Panels (SIPS) provided by Outerspace Group, ensuring a robust and energy-efficient structure. The garden room sits on a bed of ground screws from Groundscrews 4 U, which perfectly managed the site’s uneven land.
The exterior design combines high-quality, sustainable materials with modern aesthetics, creating a striking yet harmonious look.
Maximizing the connection between indoor and outdoor spaces, the garden room features three sets of bi-fold doors and a bi-fold window from UK Doors Online, perfect for creating an outdoor bar area.
The interior of the garden room is spacious and filled with natural light, thanks to large windows and strategically placed skylights. The open-plan design includes durable hardwood flooring and well-insulated walls, ensuring comfort throughout the year. Key amenities include a small bathroom and kitchen, making the space highly functional.
Equipped with state-of-the-art smart home technology, the garden room provides convenience and efficiency. It’s also designed for entertainment, with ceiling speakers and outdoor BOSE speakers creating an ideal DJ deck space.
The exterior space features over 80 square meters of decking provided by EnviroBuild, designed to curve around the existing landscape and create multiple levels for different uses. LED outdoor lighting strips enhance the evening ambiance, making it a perfect spot for gatherings and relaxation.
Simon and Jo Palmer were thrilled with the final result, as reflected in their testimonial:
“The garden room is a dream come true! It’s our go-to spot for relaxation and work. Other companies couldn’t deliver what we envisioned, but Heritage Garden Studios made it happen.” – Simon and Jo Palmer
This project by Heritage Garden Studios not only met the specific needs of Simon and Jo Palmer but also exemplified how thoughtful design and execution can result in a space that is both functional and harmonious with its environment. The garden room stands as a testament to Heritage Garden Studios’ commitment to quality, sustainability, and client satisfaction.
If you’re considering enhancing your garden with a bespoke garden room, contact Heritage Garden Studios today to start your own project.


Comprising 55% reclaimed wood fibers and 45% recycled plastics, slatted cladding exhibits a natural aesthetic while upholding ethical sourcing.
50 Ground screws made sure this building was stable and level.
Structural Insulated Panel (SIPS) construction involves using panels with a foam core sandwiched between oriented strand board (OSB) to create a highly insulated and efficient building envelope.
80-square-meter split-level decking, designed to offer both functionality and aesthetic appeal. This expansive decking area created a versatile environment seamlessly blending with the garden's natural beauty.
3 sets of sleek aluminum bi-fold doors, 1 bi-fold window, and 3 strategically positioned additional windows allow for a bright and spacious environment.
Buildings over 30 Square Meters have to comply with and be signed off by building regulations.
The strip lights fit neatly into the slatted cladding, and the customer's own outdoor Bose speakers were also installed under the canopy.
8mm water resistant laminate flooring on a subfloor of marine ply.
Shower, Basin and Toilet with black fittings enhance aesthetics and provide exceptional functionality.
Added luxury with the premium socket range.

Join other discerning garden room customers and choose from a variety of luxury garden buildings made to the highest standards of construction and design.
We will work closely with you to ensure that you are fully satisfied with the final result. Whether you are looking for a garden studio for work, play, or simply for relaxing, Heritage Garden Studios is a company that you can trust to deliver a high-quality, well-designed, and long-lasting garden studio.

Otley is a market town and civil parish at a bridging point on the River Wharfe, in the City of Leeds metropolitan borough in West Yorkshire, England. Historically a part of the West Riding of Yorkshire, the population was 13,668 at the 2011 census.[1] It is in two parts: south of the river is the historic town of Otley and to the north is Newall, which was formerly a separate township. The town is in lower Wharfedale on the A660 road which connects it to Leeds.Wikipedia

Heritage Garden Studios is a well-established company that has been in the business of designing and constructing high-quality garden studios for many years. Their reputation has been built on a foundation of providing their customers with excellent service, quality workmanship, and innovative design solutions. They have a team of highly skilled professionals who have extensive experience in the industry, and who are dedicated to ensuring that each project is completed to the highest standards.