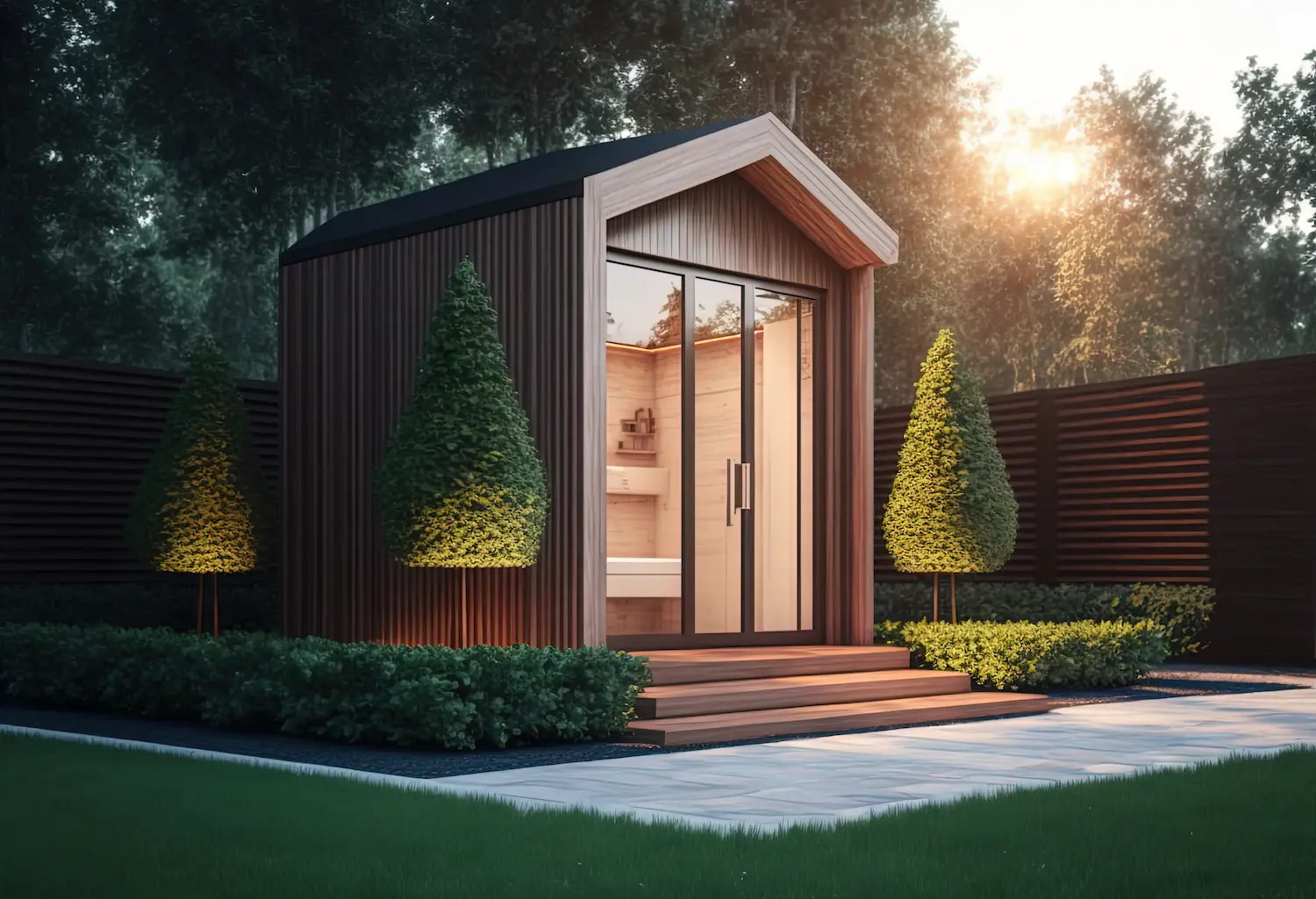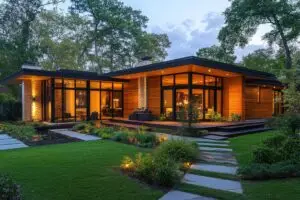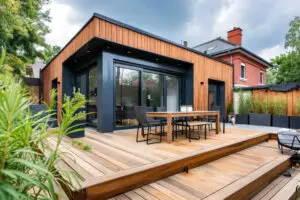Before you start to plan your garden studio, ensure you are clear on what a garden studio is, and what you are going to use it for. It’s fun to refer to them as a ‘man shed’ or a ‘posh shed’. In reality, the modern garden room is as far removed from the communal garden shed as it’s possible to get!
If you want a building that can be used every day adding value to your house, then you need to consider what you are actually buying as a single-room, steel-framed building.
Quality Garden studio design takes its lead from the house building industry, with the same materials used to build both. There are lots of choices in the building materials used in garden rooms and there are some key elements that Heritage Garden Studios include in their manufacture to ensure that your building is built to last.
These key elements are; good levels of insulation in the walls, floor and roof, coupled with double-glazed windows and doors for maximum benefit. You also need to ensure that your studio includes breather and vapour membranes to control the moisture within the structure.
Purchasing a studio that features these key elements, will cost you more than creating a shed-like building, but will create a building that serves you well for many years.
Importantly planning permission is rarely required.
The same materials used to build a garden studio, are also used to build a house.
The materials used in garden room design are the same as those used in modern house building and commercial design.
The materials used by Heritage Garden Studios are chosen for their durability and lifespan. Investing in a garden room that encompasses these materials can seem expensive but enables us to give a 50-year structural guarantee.
The foundation system is the basis of all good buildings and is a significant part of a garden building. We utilise several different systems from traditional concrete slabs to ground screws and pad foundations. The choice of the system is dependent on the land on which it is to be installed.
When it comes to the external finishes on a garden room, timber is by far the most popular option. You
have options from cost-effective treated softwood to more expensive options like Western Red Cedar &
Siberian Larch offers more aesthetic appeal and a long-term maintenance-free lifespan.
uPVC composite wood effect cladding and cement-based boards are also popular having been used on commercial buildings for decades.
Roof coverings are another key material that has been adopted from the commercial building industry.
Insulated roofing sheets and EPDM rubber have revolutionised the way roofs are finished, offering years of maintenance-free protection. We are also able to offer sedum and wildflower roofs to help your studio seamlessly blend into your garden.
Before you start to plan your garden building, ensure you are clear on what you want your Garden Studio for and how it can be used. The term ‘garden studio’ makes many people think of an old-fashioned communal garden shed, but in reality, this couldn’t be further from the truth! A modern design such as that offered by Heritage Garden Studios will give space for many activities. Check out our FAQ page for more information.




